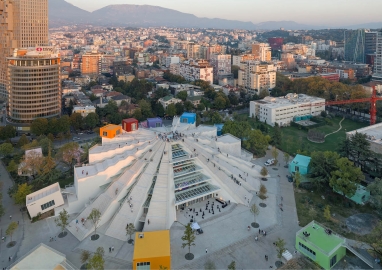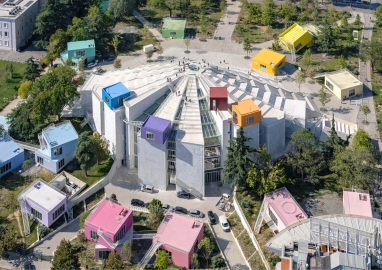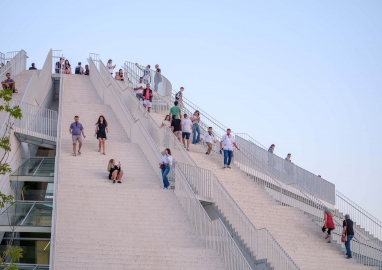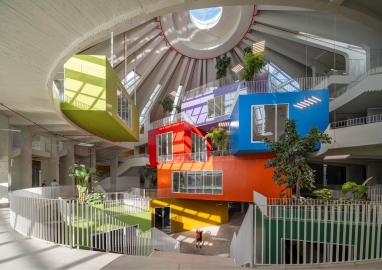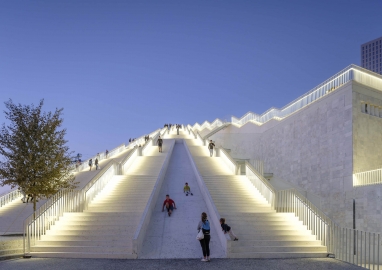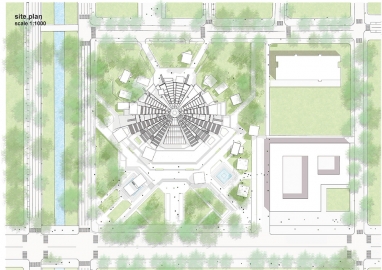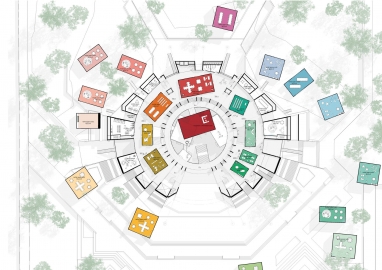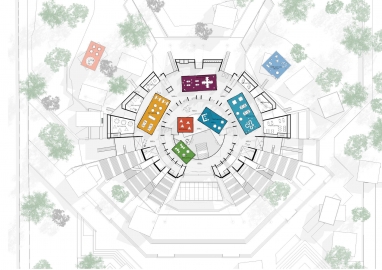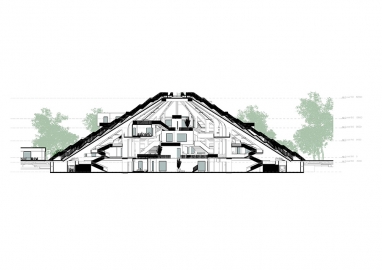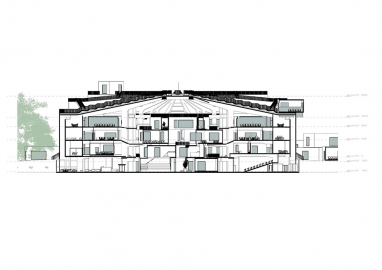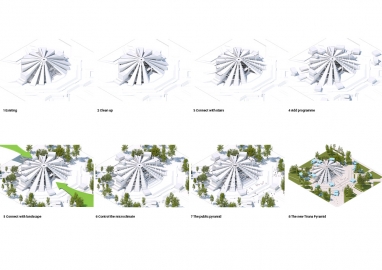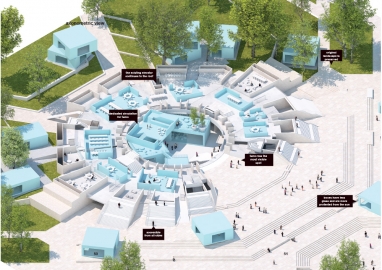Pyramid of Tirana
In the heart of Albania’s capital city, a new kind of cultural hub is now open and accessible to the public. The Pyramid of Tirana, originally built as a museum for communist dictator Enver Hoxha, has been dramatically transformed by MVRDV
MVRDV's design sees the brutalist monument in the heart of Albania’s capital city, once the showpiece of Communist dictator Enver Hoxha, dramatically renovated. The concrete structure is reused, the atrium and its surroundings greened and opened, and a small village of cafes, studios, workshops, and classrooms – where Albanian youth will learn various technology subjects for free – permeates the site, both inside and outside the pyramid itself. The Pyramid is thus expected to become a new hub for Tirana's cultural life and a carrier for the new generation
First opening as a museum in 1988, the Pyramid of Tirana has led numerous lives. Since the fall of the communist regime, the building was variously used as a nightclub, a conference venue, a broadcasting centre and, during the 1999 Kosovo War, a base for NATO. In recent decades, the question of what to do with the building proved highly controversial. The ever-changing uses, along with incomplete previous renovation plans, left behind a patchwork of alterations that made the interior cluttered and dark. In recent decades, the question of what to do with the building proved highly controversial. A study published in 2015, however, showed that the majority of Albanians were opposed to demolishing the building, and in 2017 this desire was honoured when the government announced plans to transform the concrete monolith. For many Albanians the Pyramid is a symbol of the victory over the regime, and MVRDV’s design was inspired by the way that they had reclaimed the building.
Within the deteriorating structure steps rise up the sloping sides, allowing people of all ages to climb to the top of the building. On the western side, a lift gives access to the top of the Pyramid for those who can’t climb the steps, while one beam incorporates a sloped section where people can still slide to the bottom.
Inside the Pyramid’s voluminous interior is a stack of coloured boxes containing individual rooms that house the building’s new programme. These colourful additions are also found on top of the structure, and scattered in the plaza at the front of the building. Around half of these spaces will house non-profit educational institution TUMO Tirana. The other half of the coloured boxes will be accessible to the public, hosting rental spaces for cafés, restaurants, studio spaces, and more.
Huge, tiered glass flaps replace the glazing between the Pyramid’s concrete beams, protecting the interior from rain while keeping it open to the elements. The space inside the Pyramid’s shell acts as a climate buffer to reduce the cooling requirements of the programmed spaces within the coloured boxes.

