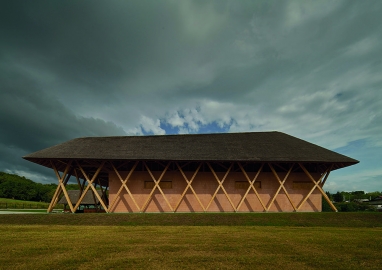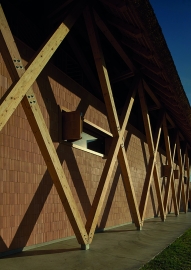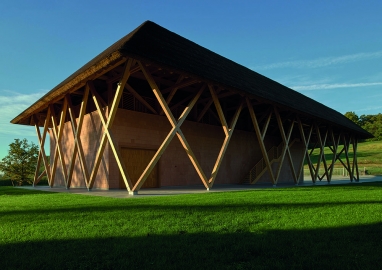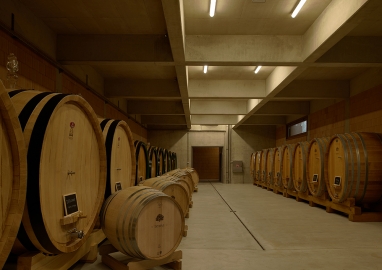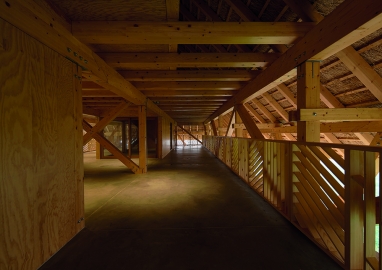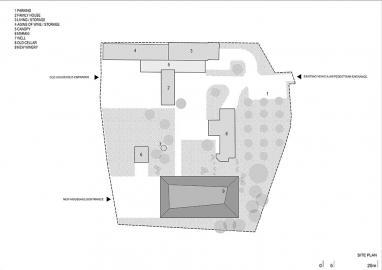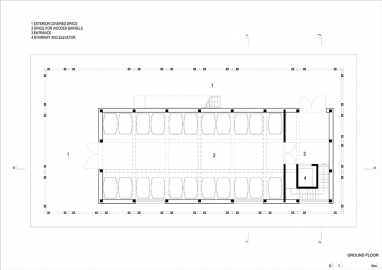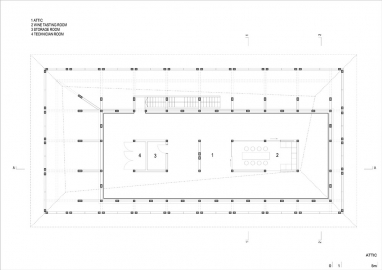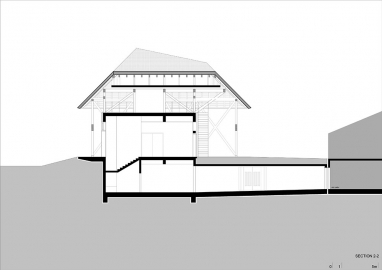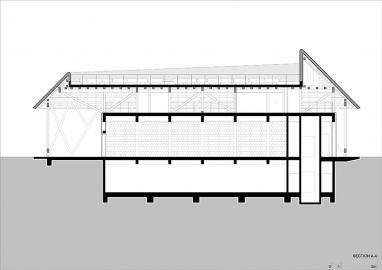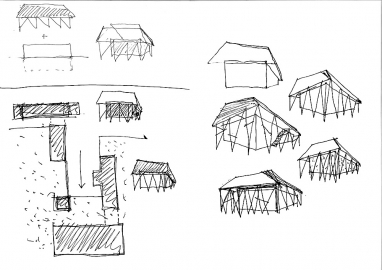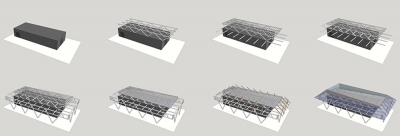Tomac Winery
NATURAL SIMPLICITY AND CLARITY
Donja Reka is a settlement on the outskirts of the city Jastrebarsko, 40 km from Zagreb, with mostly rural properties. The region of Plešivica is known for its small rural farms that are engaged in viticulture which is a centuries-old tradition. Over the last 70 years, the Tomac family has formed an ensamble of houses that combine various functions in such surroundings. Due to the expansion of the vineyard's capacity, it was necessary to expand the winery by building an extension to the existing wine cellar. The extension is interpolated in a way that forms a new ensamble with a green plaza in the center. This region is known for it's wooden barrels and using an ancient Georgian method of aging wine in amphoras burried in the ground, in a place called Marani. Relying on tradition, preserving our grandfather's values and using ancient but modernized methods and experiences from similar regions is the way to natural wines. From the very beginning, we knew that architecture should frame such a way of thinking and our job is to send that same, unique idea through the architectural language.
Sustainability in construction is primarily associated with energy efficiency. We solved all technological needs related to building physics with the choice of materials. Therefore we were more interested in the topic of sustainable development and how our project could contribute to it. Near the winery there is a stream, forest, fields and vineyard. The winery, with its conception and choice of materials, is integrated into that natural scenery and so becomes an integral part of the ecosystem that surrounds it, preserving the biodiversity. To make a wine without interventions, a biodynamic winemaker has to use grapes the way nature produces them. Just like that, we used each building material in its raw naturalness. Each spatial element is completed and defined by it's own constructive material, and by nothing else but itself. Each of the used materials develops in depth, their surface is not the end. Each of the used materials will develop over time, as will the products that reside inside like the nature that surrounds it.
CELLAR – REINFORCED CONCRETE
The underground floor connects the old and the new cellar and has a discreetly separated archive with a circular floor plan, all completely built of raw concrete.
GROUND FLOOR – BRICK WALLS
The load bearing system of the rectangular ground floor box is made out of a reinforced concrete skeleton structure with a coffered ceiling and brick infill walls. The skeleton structure is visible only in the interior as it is covered by thermobrick walls on the outside. That way these walls become a monumental element of the ground floor. The timber construction of the second floor is supported by the ground floor box and forms covered spaces outside which are inevitable for the functioning of the winery.
ATTIC – TIMBER CONSTRUCTION
The timber construction of the second floor forms an attic which is used for the drying of agricultural produce. The elements of the wooden laminated structure and the wooden massif fence are a reminiscence to the traditional barn and its authentic ambience.
ROOF – STRAW
On top of the winery is a roof garden with flower beds for growing cultures used in biodynamic preparations which are surrounded by a thatched roof from all sides.

