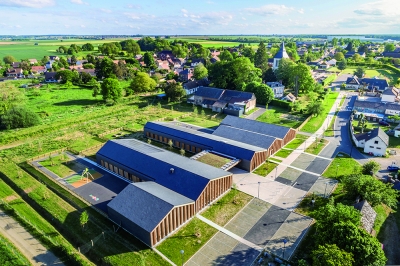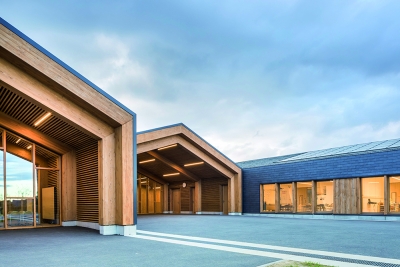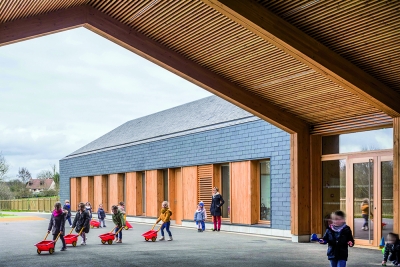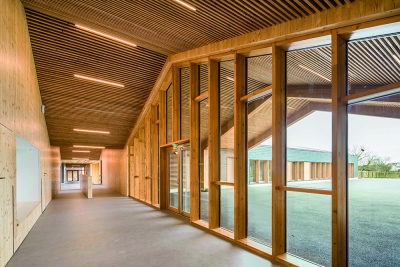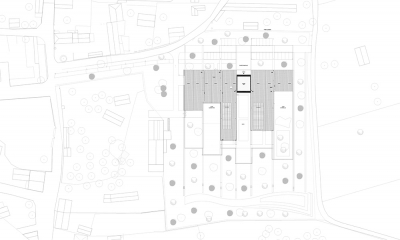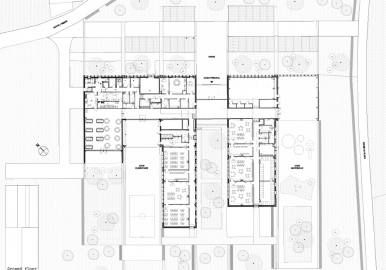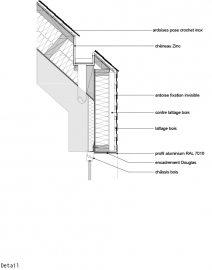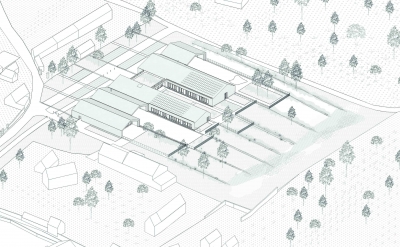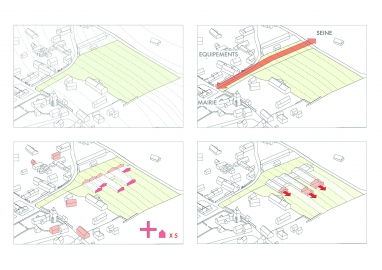School in Heudebouville - Normandy
Construction of a school in Heudebouville - Normandy
This is a global project in the town center of Heudebouville combining the creation of an expandable positive energy school (Bepos with cep<0), public facilities, and the landscaping of the town center and of the surrounding landscape
In a remarkable site whose backdrop is the hillsides of the Seine Valley, this new school is attached to the Norman village of Heudebouville (France).
From the history of the place, the school borrows materials and morphology: the wood of the half-timbered houses of the city center for the glazed frames and the framework; the slate of the bell tower and the town hall to clad and protect the facades and the roof. The morphology of the houses and farm buildings on the site is reinterpreted, giving rise to large contemporary longères (longère is the name for a long, narrow dwelling, developing along the axis of its peak, typically inhabited by farmers and artisans and typical of the regions of Brittany and Normandy in northwestern France).
The geography of the site orders the implantation of the work, the houses inserted according to the contours of the land and respect the natural soil. These guidelines delimit the playgrounds, draw orchards and become valleys collecting rainwater from the entire site to feed a landscaped basin below.
The structural system of the school is entirely made of French Douglas wooden porticos (without posts), slate on the facade and the roof. It has a 450 m² photovoltaic field on the roof and an air-air heat pump heating system supplying the heated floors. The school is E3C2 certified.

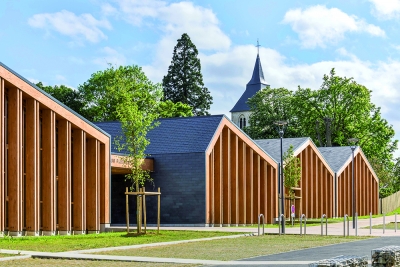 © Sergio Grazia
© Sergio Grazia
