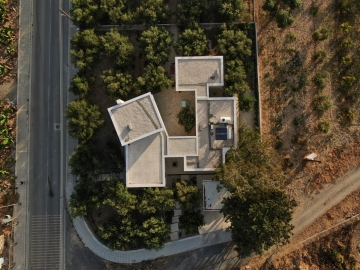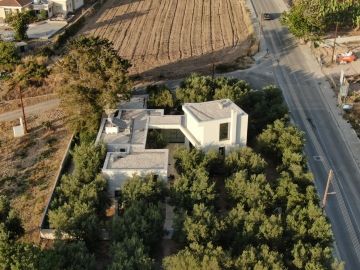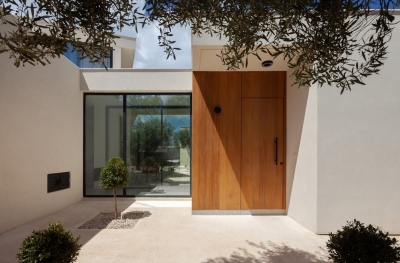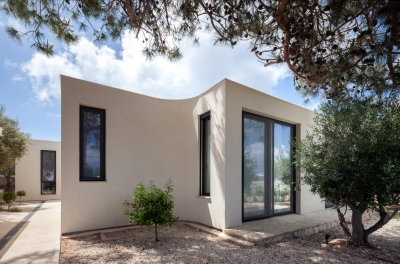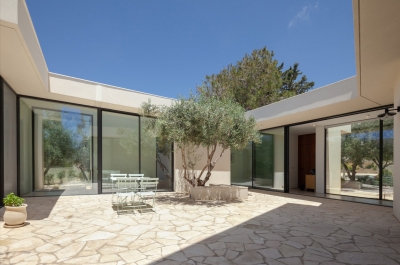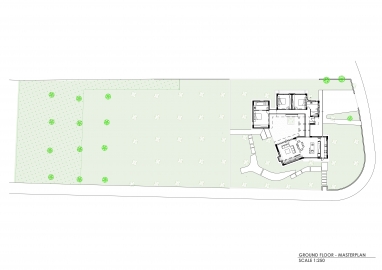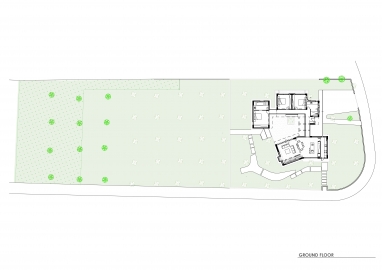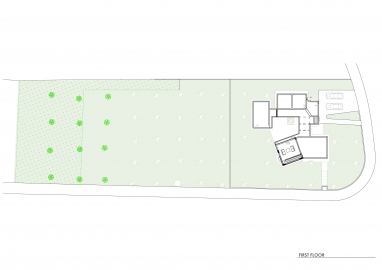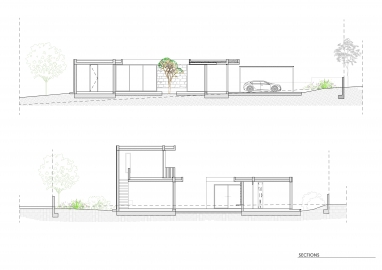House in Olive Grove
House in an Olive Grove
The house is built in a plot full of olive trees. The architect’s main goal was to protect as many trees as possible and integrate the residence. Hence the residence is “inserted” among the olives and sits surrounded in a sea of silver green.
The building consists of areas covering one's basic needs: On the ground floor there are three bedrooms, 2 bathrooms, and a kitchen with living room in an open plan space. There is an extra room isolated on the first floor, which is used as a sanctuary for different uses, mainly yoga exercise, whilst looking out to the horizon.
The shape of the house creates an internal courtyard that functions as a connecting link of the two basic volumes of the building. The one side accommodates the three rooms and on the other side the common areas. The courtyard is big enough to ensure the two volumes function separately without mixing the uses.
All the building volumes and interior spaces open out on to the courtyard, which connects all these spaces practically and visually. At the same time, strategically placed openings reveal the olive trees, which can then be seen from the interior of the house as well as from the courtyard, to make the latter feel more open and connected to the environment outside the house.
Concept: Harmonious Integration
This design aims to blend seamlessly with nature, especially the olive-filled plot, fostering unity between the environment and living spaces. It emphasizes coexistence and ecological respect, offering functional comfort.
Context: Olive Grove Sanctuary
Rooted in a serene natural setting, the design prioritizes:
Olive Tree Preservation: Honoring and safeguarding these trees, integral to the property's soul, enriches aesthetics.
Seamless Integration: The house harmoniously merges with the olive grove, becoming part of the landscape.
Functional Zones: The layout balances living needs with minimal environmental impact.
Courtyard Nexus: A central courtyard connects spaces, visually and functionally.
Strategic Views: Thoughtful architecture reveals olive trees, enhancing the connection to nature.
In summary, the concept of Harmonious Integration and the Olive Grove Sanctuary context create a holistic vision that respects and celebrates the environment, offering inhabitants harmony with nature in a comfortable living space.
Concrete Structure:
Reinforced Concrete: For longevity and stability, reinforced concrete is the primary choice, ensuring resilience against environmental factors.
Concrete Columns and Beams: Key load-bearing elements, such as concrete columns and beams, provide structural integrity while enabling open floor plans and expansive windows.
Foundation: A robust concrete foundation guarantees stability, crucial for uneven terrain in olive groves.
Large Windows:
High-Quality Glazing: Energy-efficient glazing maximizes natural light, optimizes olive grove views, and maintains energy efficiency.
Strategic Placement: Windows are thoughtfully positioned to frame picturesque olive tree views, promoting passive solar heating and cooling.
Plaster:
Exterior Plaster: The exterior boasts a plaster system that complements the environment, using textured plaster to mimic the earthy tones of the olive grove.
Interior Plaster: Smooth plaster on interior walls and ceilings creates a warm and inviting atmosphere, contributing to a comfortable living space.

