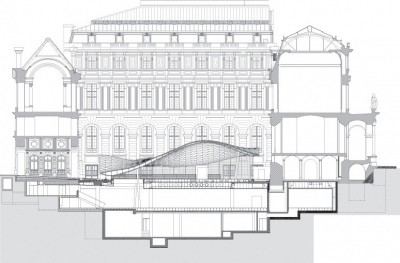Islam Arts Department. Louvre Museum
The idea of covering the Cour Visconti with a glass roof would hark back to a nineteenth-century concept for a space that, until today, has looked at the sky.
We proposed the creation of a sail-like glass and metal canopy set back from the historic facades on all sides, floating over the galleries like golden, iridescent cloud that filters daylight.
On a site of 2,800 sq.m, we organised the 5,000 sq.m of the Islamic Art Department on two cohesive levels: the ground floor galleries is covered with a glass roof enclosed within a metal mesh, filtering daylight; the parterre beneath is visually linked to the ground floor by one opening. From anywhere on the ground floor, and from certain areas of the parterre, visitors can admire the courtyards facades and the roofs undulating iridescence. Thanks to the continues glass facade, visitors are be able to appreciate the integration of the project with the court
A two layered metallic mesh (gold outside, silver inside) envelopes a system of waterproof glass panels and the "cloud" structure, a free-form double lattice system of round steel tubes, thicker where it is fitted to the load-bearing columns and thinner at the edges. The interior mesh, lined with a honeycomb panel, serves as the ceiling for the galleries.
The 3D geometry of this skin required extensive computer modelling, to determine the positions and inclination angle for each of the triangles panels, all of them differing from each other, which when projected on a horizontal plane form isosceles right-angled triangles whose two equal sides are about 1.20 meters. There are some 2,350 triangular panels of metallic mesh
The courtyard was excavated to a depth of 12 meters. The foundations of the facades were reinforced, consolidated and extended with the jet grouting technique.

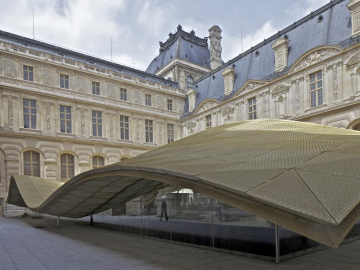
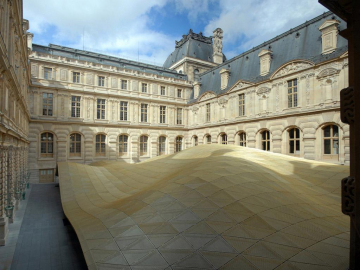
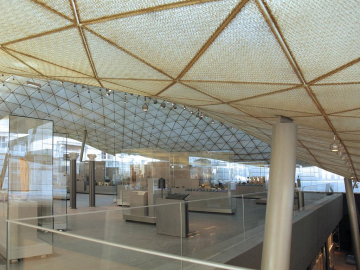
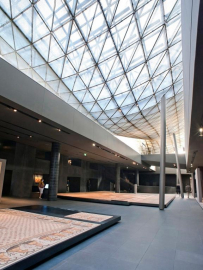
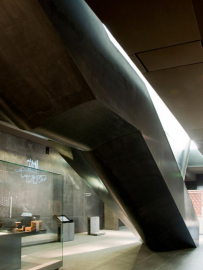
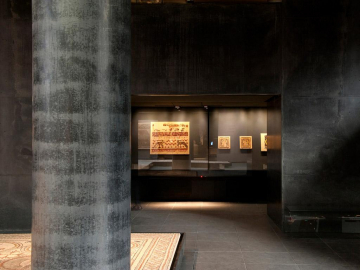
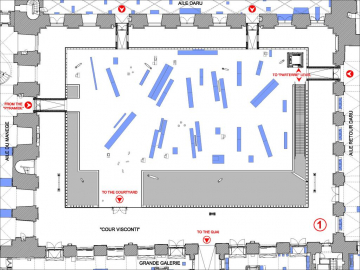
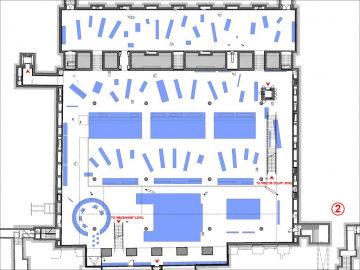
 copy.jpg)
 copy.jpg)
