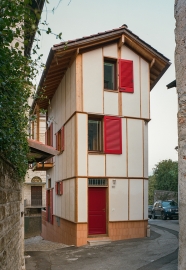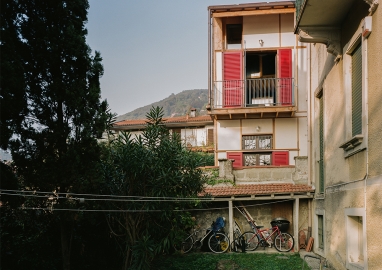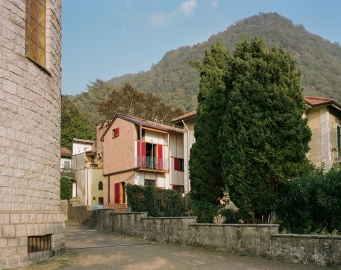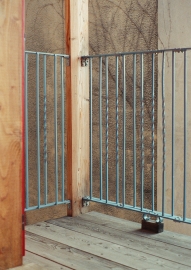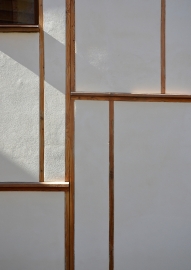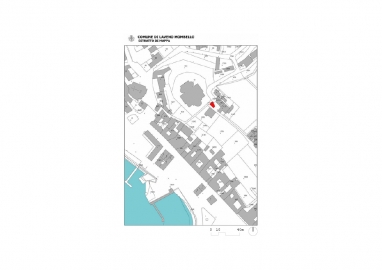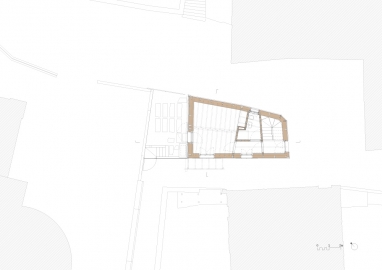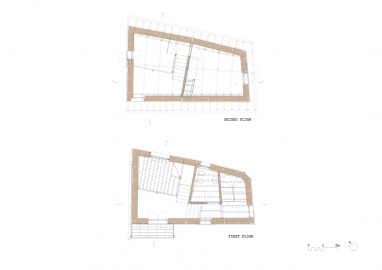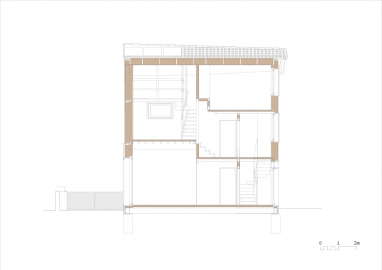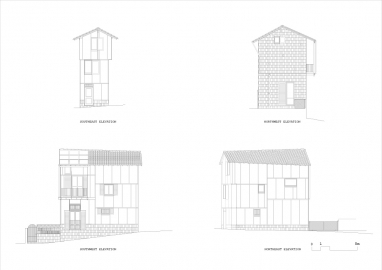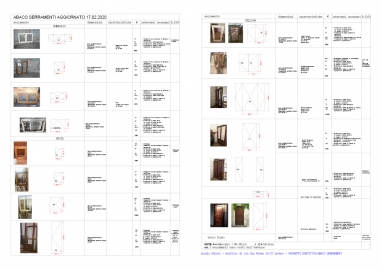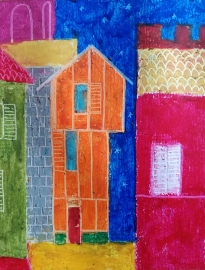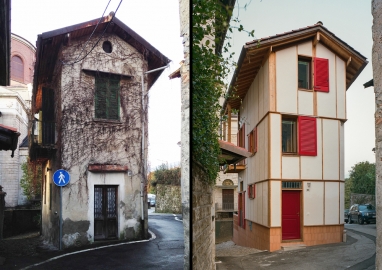Wood and Straw House
A small house built of wood, straw, lime and salvaged materials, stands in the historic context of the small town of Laveno on Lake Maggiore.
The house is cut in two parts: in the shaded one, squeezed against the neighbouring house, are the stairs, bathrooms and a small attic. In the other half are the two main rooms, the balcony and the solar panels, facing the sun and the lake.
In accordance with regulations, the house reproduces, with very few variations, the outline of a previously demolished building.
The foundations are made of metal gabions filled with stones, the structure is made of Piedmontese larch wood, the perimeter walls are filled with straw bales and plastered with lime, leaving the wooden structure exposed on the outside.
The project incorporates many salvaged materials: the external and internal window and door frames, roof tiles, parapets, gates, grates, and the stones in the small garden all come from the pre-existing building, from other demolitions or from local scrapyards.

