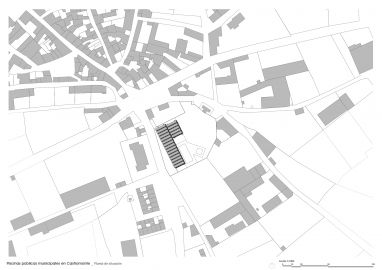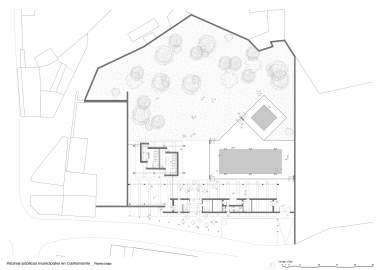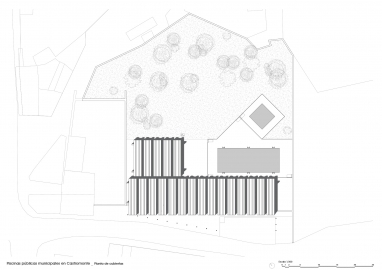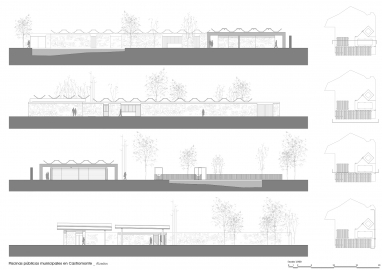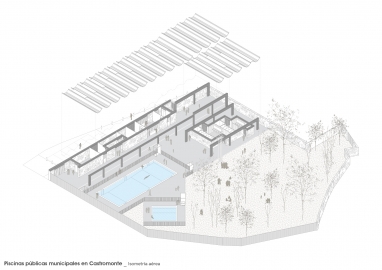Municipal Pools in Castromonte
MUNICIPAL SWIMMING POOLS IN CASTROMONTE, A project against depopulation
Depopulation is one of the great endemic problems at the central area of our country, what has been called "Empty Spain".
The project not only aims to create architecture, but above all it seeks to create a place. This multifunctional endowment (in which the swimming pools are one more among other elements) is a meeting and communication point for a small municipality of 309 inhabitants doomed to disappearance. The strategy of creating a public endowment serves not only to claim a certain social justice for the small population centers against the large ones, but also to avoid losing more population and these villages increase their attractiveness. This will facilitate the return of the exiles and their children, who once abandoned it.
The municipal swimming pools are a synthesis of the two realities that identify the municipality. Thus, its composition is founded on the dialogue of the two natures that coexist surrounding the hamlet in the current field-municipality context. On the one hand, emulating the tradition of walls and fences that identify the municipality, untooled stone is used in long fence-walls. On the other hand, the technological reality of wind farms, that emerge between wheat fields, has been reinterpreted. This is achieved by the apparently aerial arrangement of a prefabricated beam roof.
The building floor plan is configured by a succession of masonry parallel walls, whom are executed according to the traditional canon. The roof, composed of Artwind beams, intend to symbolize that other wind turbines and industrialization world, that belong to Montes Torozos ecosystem for some time now.
The beams play to rise over the masonry, embracing them and the ground through the shadows that they project. The memory of shadow summers is present. Shadows that mend, relate and sustain the complex.
Except for the roof beams, homegrown materials and traditional techniques were used for their implementation. All of these are local materials, since none of them has been produced more than 80 km away (the prefabricated), so we could talk about a proximity economy and recycling project.
There are two constructive worlds. The first one makes refence to the traditional load-bearing walls that were built by dismantling local existing walls and using demolition material. The execution of these walls implied the recovery and reinforcement of stone placement traditional techniques and trades of the place. Furthermore, a concrete in-situ girder was projected between the roof and the prefabricated beams. With the purpose of be able to blend with the stone, the extracted gravel was used, which was mixed with white cement. its surface was washed afterwards, which allowed relate the concrete texture with the masonry.
The second world, the beams one, is a simile of the vertical blades of the local wind turbines. This time they are lying down, intentionally arranged in an open way between its interstices, what is used to generate the pronounced shadows that sew the indoor space.

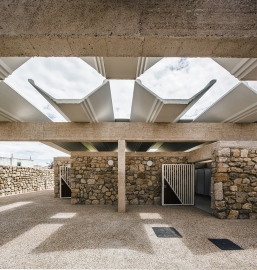 © Eugeni Bach
© Eugeni Bach
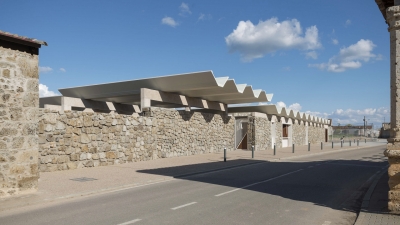 © Ana Amado
© Ana Amado
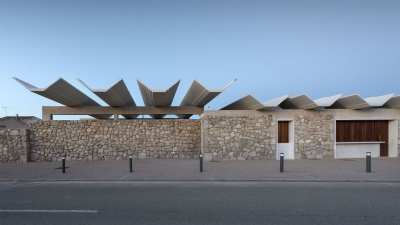 © Ana Amado
© Ana Amado
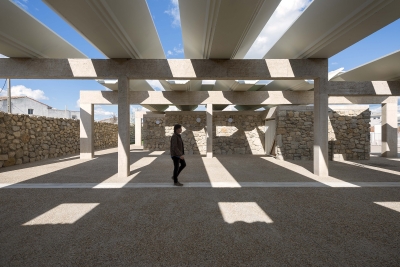 © Ana Amado
© Ana Amado
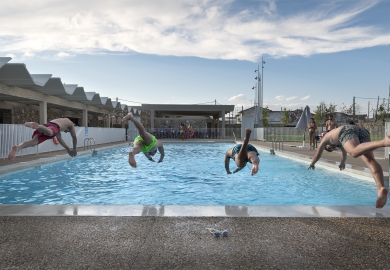 © Ana Amado
© Ana Amado
