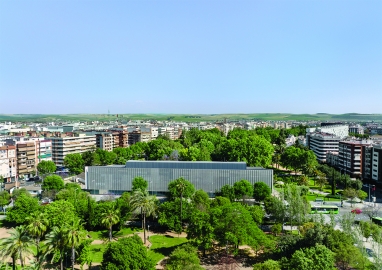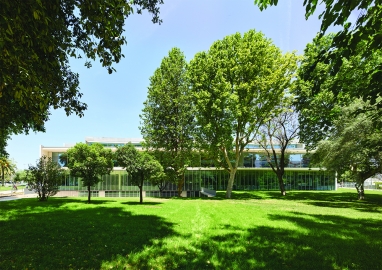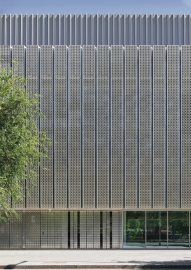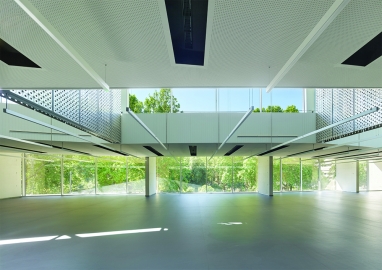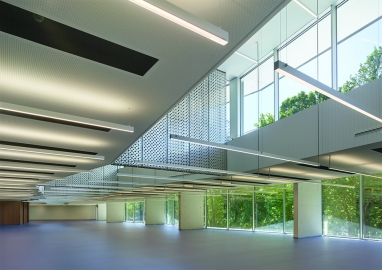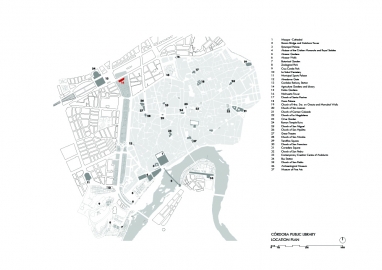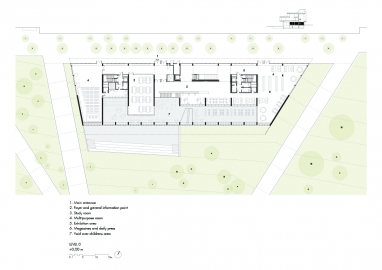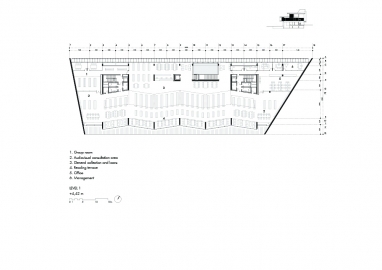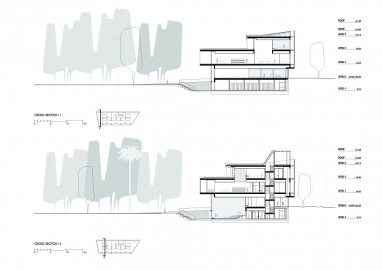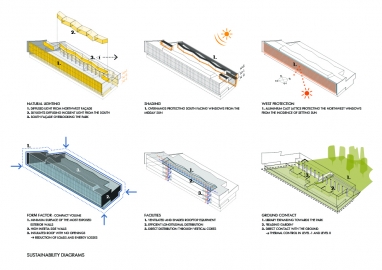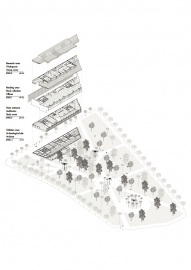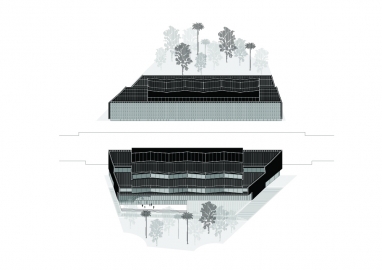Córdoba Public Library
“If you have a garden and a library, you have everything you need” Cicero.
Reading on the treetops: The library is placed in a park on the border of a wide avenue that covers the railway network in continuity with the park, visually linked to the large trees. On its opposite side the main façade is a continuous lattice that builds up the park's limit with the city.
The plan adapts to the 18thC gardens, respecting the existing trees unfolding its height from the traffic road to the park. The image towards the park is lightened by a deep balcony that extends in the first level the reading spaces to the garden between the treetops introducing the vision of the park facing south and shading the basement. The interior is a continuous space under a plied metal roof with deep skylights and metal curtains as sound absorption. The program adapts to the difference in level between the avenue and the garden, fitting into the gap the children's space, visible from the main entrance. It integrates a 10thC caliphal stone-wall where an open-air amphitheater extends the reading spaces under the trees. Local pebble pavement in exteriors recalling an ancient stream, and perforated aluminum lattice that shades the interior are set up on the concrete structure.
The main project problem was the integration of the Library into the historical gardens, both in plan and height, so as not to alter its layout and having the view of the trees in the reading spaces. The southeast orientation needed a shading in an extreme climate in summer, which was solved with a deep linear balcony in the main reading room on the first floor. Facing northwest, the harsh sun in summer and noise was solved with a double façade and an aluminum lattice recalling Andalusian architectures. Inside it is easy for the reader to find the different specific areas under the geometric skylights with the permanent presence of the park from which the Library is almost invisible among the trees that are the true protagonists. Also, the continuity of the children's spaces with the garden on the ground floor where children's access is placed was a priority.
But the unexpected problem has been the long duration of this work, competition was won in 2007, 16 years ago! and due to the public condition of the building, subject to political ups and downs has confirmed that the initial approach of simplicity, openness and linking to the garden is valid in the current times.
A small number of materials is used: recycled aluminum, concrete structure, glass for façades and linoleum and wood inside, considering durability criteria. Special attention is paid to acoustic absorption with a fragmentation of the space with perforated aluminum membranes. A continuous and precise lattice-façade builds the limit towards the avenue, as well as the representative image filtering noise of urban traffic. This 3D latticework of cast aluminum pieces unifies views and lights, cools, and protects from the hot west orientation and the two layers façade makes it easy to maintain and clean the glass layer. In this way the traditional lattice is interpreted, allowing one to see without being seen, ventilating, refreshing, and filtering light. The Library carries the necessary condition of sustainability as an element that builds the project and not as an overlapping condition. Use is made of natural light, protecting the southeast sun with a deep balcony that looks towards the park, relying on isolation, ventilation, and sunlight control mechanisms, the conditioning of the internal space and its maintenance under the patina of time. Cost: 2.200 eur/sqm.

