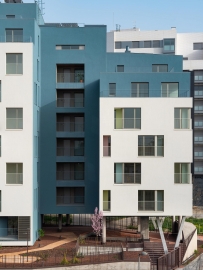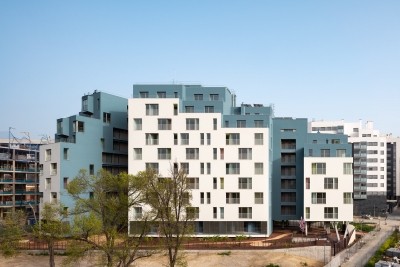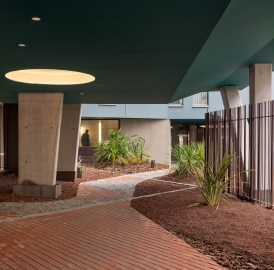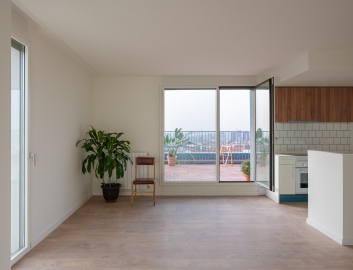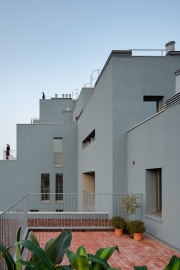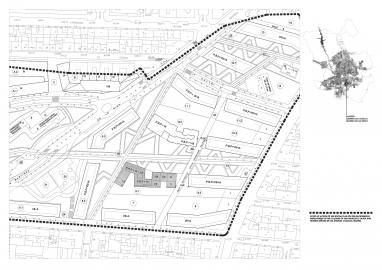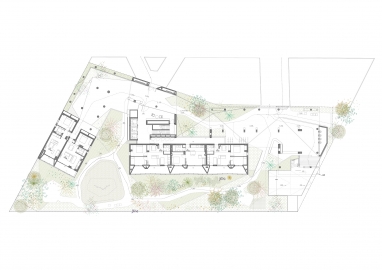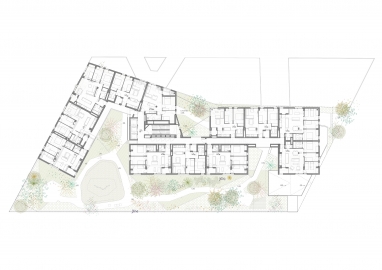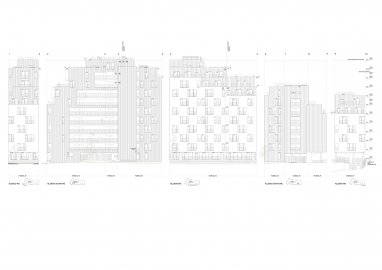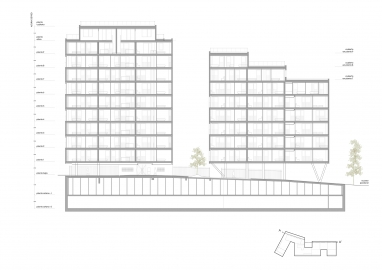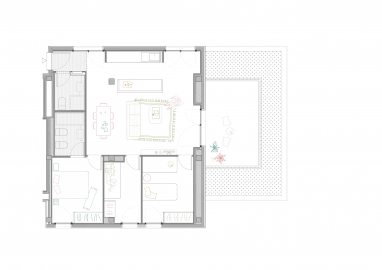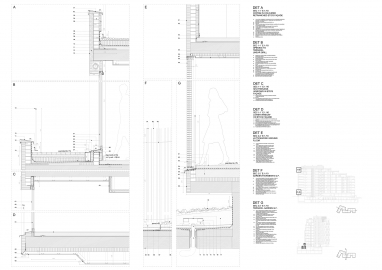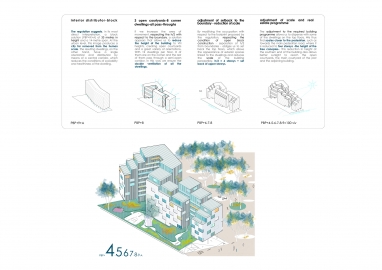"LaScalA” NSA6 100 social housing in Madrid
A building sensitive to the urban situation. Its height and volumetric configuration seeks to adapt to the surroundings, notably reducing its scale by: staggering the building, a meandering floor plan articulated by three open courtyards and the large checkerboard-patterned openings in the façade.
LaScala is located in Puente de Vallecas, a popular neighborhood in Madrid undergoing significant transformation due to an urban regeneration plan. Surrounded by other developments ranging from 8 to 10 floors, the building aims to harmoniously integrate with both the new plan and the existing 5-story neighborhood, offering a stepped design within this evolving context.
Functionally, LaScala is a building comprising 100 social housing units, each with its own parking space. It is equipped with a single double-stair communication core, and all units feature cross-ventilation or corner positioning thanks to their open courtyards. The exterior galleries leading to the units are considered an extension of the plot's open space, serving as a social gathering place with natural ventilation and lighting, just like its inviting ground-floor gardens connected to the street.
As an urban solution, opposed to the linear solution of 9 stories + attic of the urban plan, LaScalA proposes to reduce the perceived size of the building by reducing the height and by fragmenting volumes. This also improves the interior quality of the dwellings, their sunlight condition and ventilation.
The meandering floor plan with three open courtyards makes it possible to concentrate more building density on the first four floors and gradually release the volume on the upper floors. In this way, the project begins to use the roofs as an outdoor space for the dwellings, creating a large number of penthouse dwellings.
In addition to the project's staggered design and checkerboard-patterned openings, the setback and change of color on the upper floors contribute to reducing the perceived scale. This achieves a more human scale, especially towards the pedestrian road where building heights are reduced to 5 floors, matching the height of tree canopies.
The ground floor is designed to be highly permeable, blurring the line between public and private spaces, encouraging visual interaction with the public space and making the city more engaging and safer for pedestrians.
In order to reduce both the environmental and economic impact of the building, especially considering its nature as social housing for rent, we have chosen to use local and low-maintenance construction systems.
The materials used have been carefully selected to meet the project's technical, budgetary, aesthetic, programmatic, and energy efficiency needs. The structure is of traditional construction, made of concrete with joists and ceramic vaulting floors. LaScala employs passive energy efficiency strategies such as continuous external thermal insulation with an ETICS facade, with the main layer consisting of locally sourced ceramic bricks and internal thermal-acoustic cladding. Regarding the windows, we have opted for certified recycled aluminum frames with thermal break and high-performance thermal-acoustic glass. As a special detail, the junction between the facade and the windows has been designed so that the facade insulation "embraces" the building, finishing against the hidden frame to provide added protection. Additionally, exterior blinds offer solar protection. The solar panels on the roof help contribute energy to the district heating.

