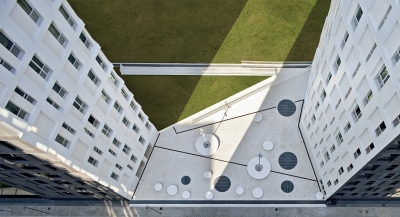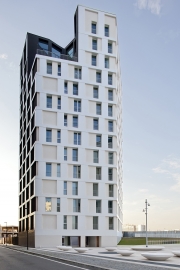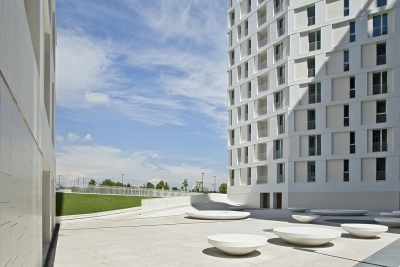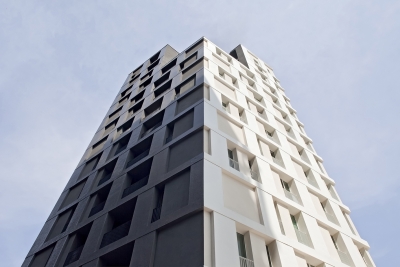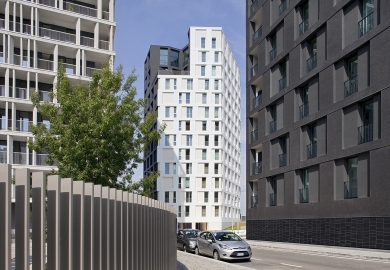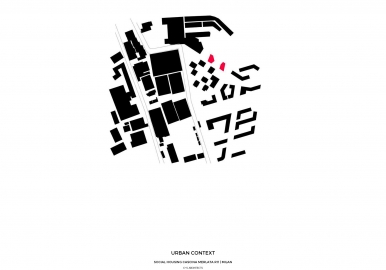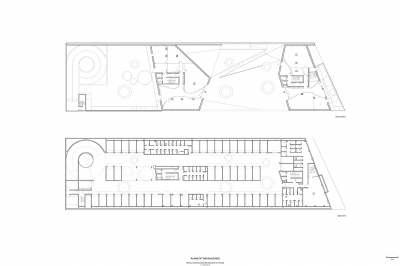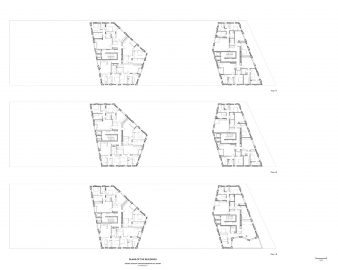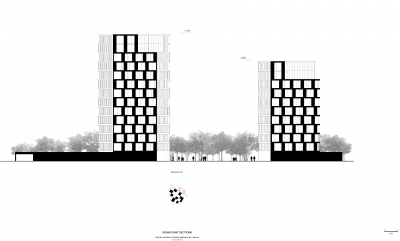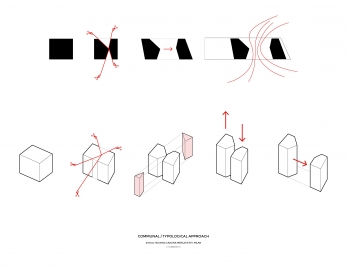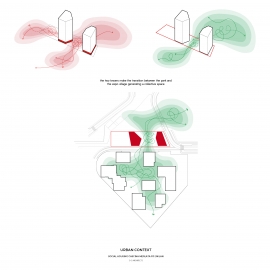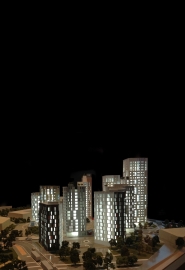Affordable Residential Towers
Design for the public good. The project is critical of the concept of the gated community. By pulling down the fence, C+S Architects gives back a square to the community, which is designed in material and chromatic continuity with the towers which underlines the importance of sharing collective spaces as a key point to strengthen the community's identity.
Plot R11 borders the park of Cascina Merlata, the largest housing development in Europe. Questioning the concept of the gated community, C+S Architects breaks the plot into two parts and gives back to the community a place for all people and an urban door between the Highrise Village and the park.
The square is a free, durable, open public space, accessible to all (including the visually impaired) connecting the difference in height (2m) between the park and the street. But it is also a fun public space for rest and play, with circular benches that defend from car intrusion.
On the sides, two towers for 103 flats seem to have been generated from the same volume, split in two by the public space, under which is a parking and canteens. The ground floor of both towers houses the entrance hall and collective spaces, such as bike storage, common rooms, gym, laundry, and waste collection. The playground results from a participation project.
The concept for this social housing project puts the community at the forefront, not only giving back a free public space to all citizens but also creating buildings that are adaptable in the future and clad with durable materials referring to the tradition of Milan.
By giving back a certain amount of public space to the community, C+S Architects physically design a square in material and chromatic continuity with the towers: this is a free, durable, open public space, accessible to all (including the visually impaired) that connects the difference in height (2m) between the park and the street. On the sides of the square two towers house 103 flats and community spaces on the ground floor (which C+S was a pioneer to introduce in 2011 for social housing). The playground for children was designed with a participatory project in collaboration with the Social Housing Foundation.
The towers are bent, modeled, and oriented to ensure that all the apartments can enjoy the view of the surrounding green and a terrace. The durability of the chosen materials is important in buildings like social housing with low maintenance. The precious mosaic grid allows adaptability in time.
The facades are clad with the same stone as the square up to the first level. Outside, they are finished with a darker coating. The darker color of the sides strengthens the incision of the inner white square. From the first floor to the top, the cladding turns into a glass mosaic, recalling some finishing of the masters of Italian Architecture (Gio Ponti and Moretti), and means that the city is a precious urban interior. The 1.5x1.5 cm mosaic tesserae are variable in section so that the façade lights up and changes, activated by the variation of daylight.
The composition of the façade is a regular pattern on which a series of differentiated stratifications are drawn in depth. The forefront is designed by a grid of large square openings that defines the loggias, alternated with windows and blind plastered parts. Being the forefront pattern in mosaic, ( chosen for its durability and recyclability), this allows the maximum flexibility to adapt the towers in time within the mosaic grid.
The total 103 apartments are built in energy class A with a geothermal district heating and cooling system, controlled mechanical ventilation, and photovoltaic systems.

