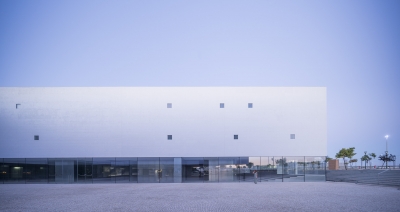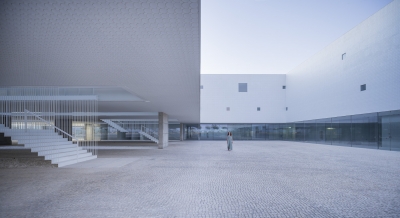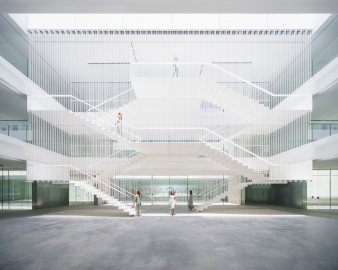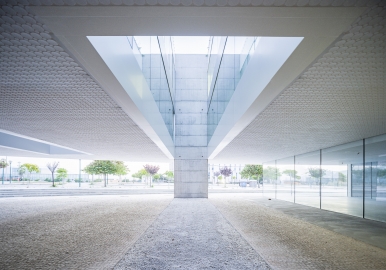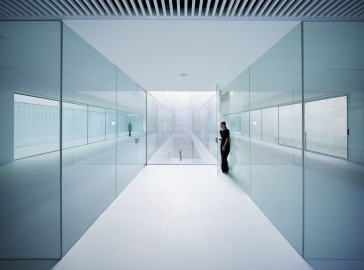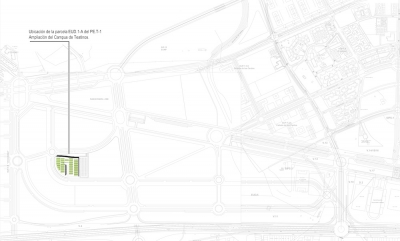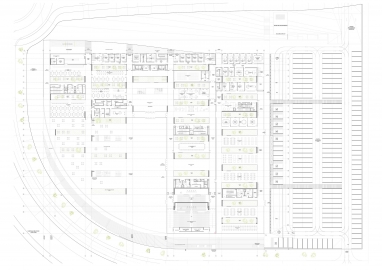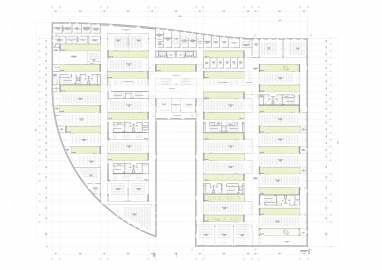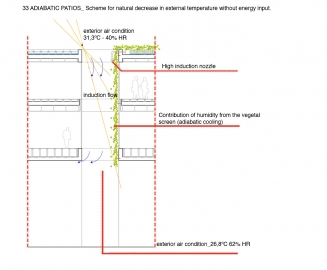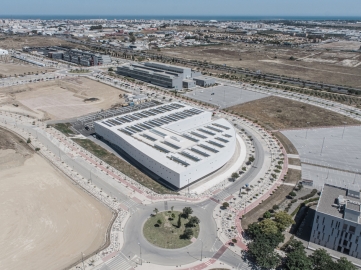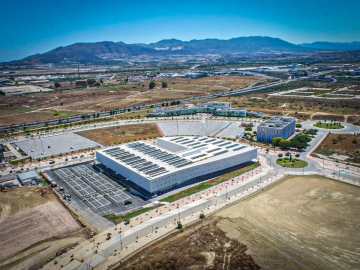New Faculty of Psychology and Speech Therapy
Architecture divided into two structures: one suspended, hermetic white ceramic for teaching, researching and social activities, and; a vitreous, permeable body, in contact with the ground, for public functions. This concept gives rise to the idea of a grand architectural tree or forest where teaching and learning can take place among its branches
33 COURTYARDS, "clearings in the forest." Multiconnected teaching space.
In urban area of the Teatinos University Campus, a teaching building that lines the street, inviting pedestrians to enter from the public space into the unique realm of educational function.
The elevated ceramic structure is connected to the ground through the spatial strategy of a modular series of 33 courtyards (18x3x13 meters) with a contemporary interpretation, organizing its entire interior and flexibly distributing the complex functional program of the Faculty. All spaces between courtyards, lecture halls, seminars, research laboratories, and offices are interconnected longitudinally, transversely, and diagonally in multiple directions, lights, and visual escapes. The courtyards recover the traditional Andalusian nature of microclimates..
The 9.5-meter-high, compact, elevated edge simultaneously closes off the exterior and opens to the interior through evenly distributed patios, organizing the space and providing flexibility in program distribution.
The exterior cladding of this architectural forest aims to mimic tree leaves, capturing various qualities of light as they move with the sun. This design creates a blend of sensations, ranging from natural glazed appearance to metallic and stone tones in moments of sunlight. The ceramic elements function like contracting and expanding muscles, maintaining the building's balance, akin to a snake's skin. Achieving this nuanced lighting effect involved meticulous work, focusing on concave morphology, matte glazes, and final geometry and grouting techniques in the factory.
The entire building features courtyard-walls of light that connect the covered lower and exterior levels with the upper level open to the sky. These elements enhance air circulation and adapt to the South's climatic conditions. These vertical glass structures incorporate solar controls based on orientation and include vegetal screens from the garden on the roof's upper plane.
The primary structure comprises vertical and horizontal elements. Vertical components are 13 meters tall, 3 meters wide reinforced concrete pilasters infused with decontaminating materials. Horizontal elements are supporting steel beams resembling tree branches, forming a "reciprocal structure."
Within the adiabatic courtyards, a gentle airflow, generated by high-induction nozzles, cools adiabatically, absorbing water from the north facade misting system, collected by plants on descending vegetal screens. Low airspeed (0.06 m/s) prevents harm to vegetation and aids humidification. External air at 31.3°C and 40% humidity transforms to 26.8°C and 62% humidity, creating a microclimate utilized by the building, leading to significant cooling energy savings.
On the roof, a bioclimatic garden integrates renewable energy photovoltaic panels and passive systems, achieving an A energy rating, nearing Passivhaus standards and self-consumption norms. This sustainable approach not only maximizes energy efficiency but also advocates for ecological practices, serving as a prime example of environmentally conscious, self-sufficient architecture.

