Performance Hall and Open Air Amphitheatre
Directly inspired by the circus world which has built the cultural image of the place, The "Scène de Bayssan" is a set of three “tents” each housing a Performance Hall, an Open-air Amphitheatre, and a lobby-restaurant, taking place in the garden of an Historic Gallo-Roman estate near Béziers.
The "Scène de Bayssan" wanted to preserve its circus soul which corresponds to its cultural vocation, both in substance and in form. Consequently, the project largely draws its references from circus architecture.
Just as a circus encampment, the ”Domaine de Bayssan” is in perpetual movement and reconfigured according to the cultural programing and events.
Reminiscent of the three canvas tents of the ”Théâtre Sortie Ouest”, the project is divided into three separate architectural entities. The ”small tent» houses reception facilities, a space shared by the auditorium and amphitheatre, that nourish and relieve us before and after, during interval. A backdrop to the auditorium, the «big tent» is the space for rehearsals and performances. The very «large open-air arena» or amphitheater completes the configuration.
Borrowing from the archetypal form of the first ”fixed” sedentary circuses, the auditorium and the lobby restaurant architecture are developed from a modular construction system. The moulding of the envelope is an architectural reinterpretation of the motifs that adorn circus tents. It adopts the radiant corolla pattern around the central mast which emphasises the canvas stitching.
Due to the bulk generated by its context and function, the open-air amphitheatre is unique in terms of its architecture. Unlike the amphitheatres of ancient Greece, its tiered seating is not inclined against a natural embankment, blending into the topography of the landscape to adopt its raw material. It also expresses a circus style architecture, a somewhat strange tent whose canvas awning over the seating can be removed on sunny days. Only the stage remains under the pleated canvas cover, an opaque and dark veil over the mysteries backstage.
The Circus’ shape and structural system has two main objectives.
In one hand, the pure shape and the radiant structure enable a 100% pre-made conception in factory, providing a “fast and clean” construction site. All the facade walls and roof were built with wooden frame box, filled with bio-based insulating. The roof wooden frame boxes were already zinc plated in factory. And in the same way, all the façade walls were covered with wood-cladding pre-made panels. The Amphitheatre was also built from the same idea but with concrete and steel.
On the Other hand, the shape of the circus was designed to maximize the natural acoustic of the theatre. The radial shape of the circus tent, mixed with the tilt and the waving form of the roof provide a redirection of the sound to the seats. The use of wood in the inside of the Theatre magnify this natural process.
The use of sustainable and raw materials was guided by today’s environmental issues and the desire to design a sober and timeless contemporary architecture.

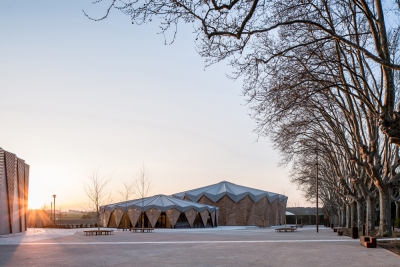
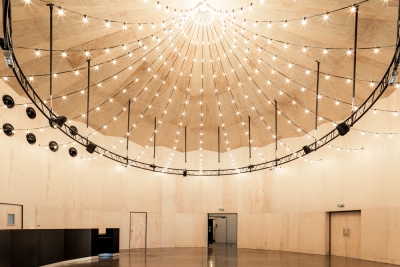
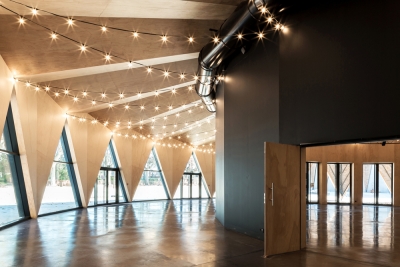
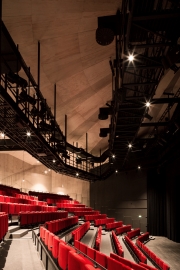
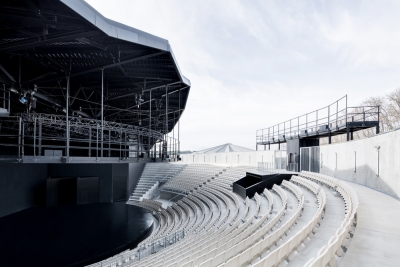
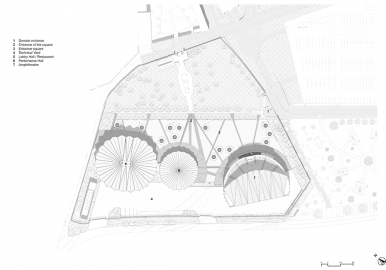
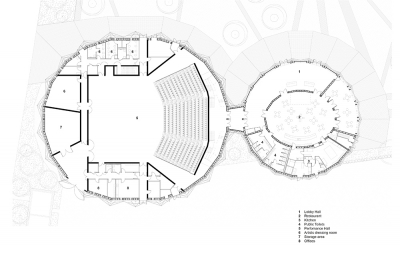
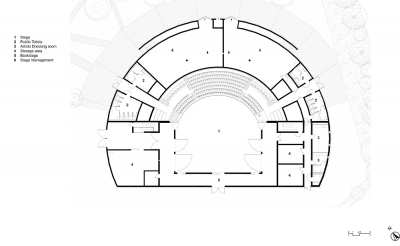
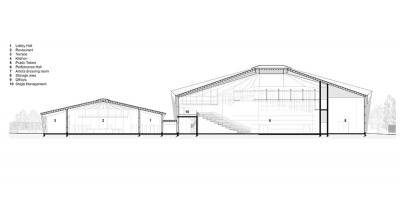
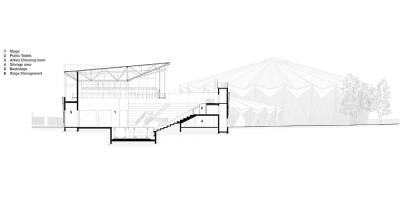
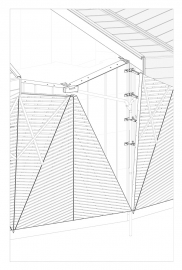
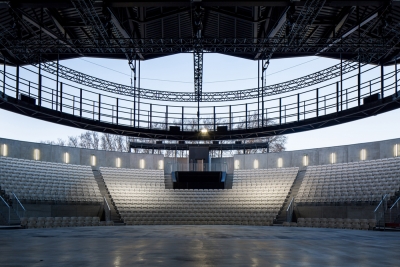
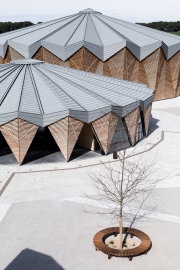 © Sophie Oddo
© Sophie Oddo