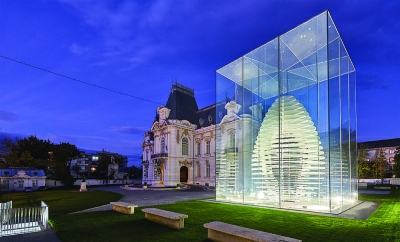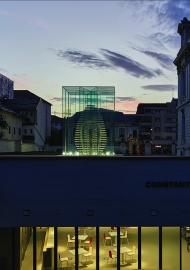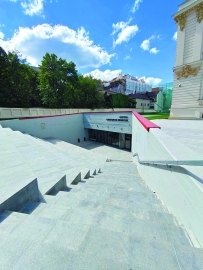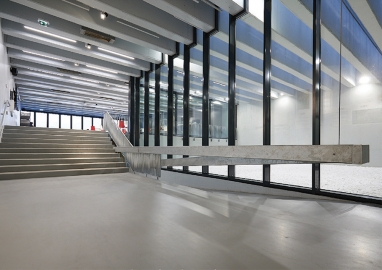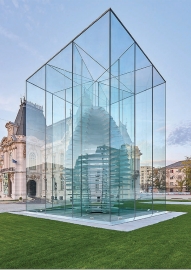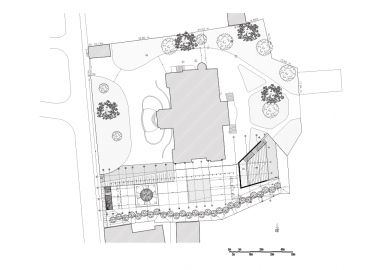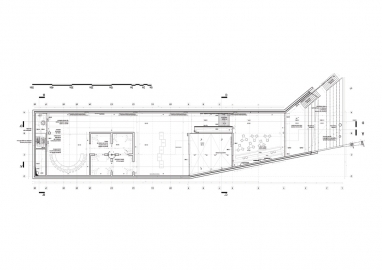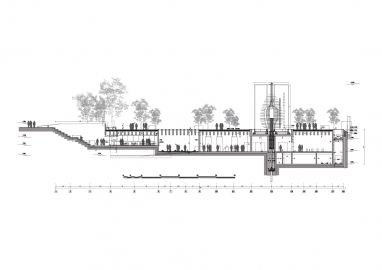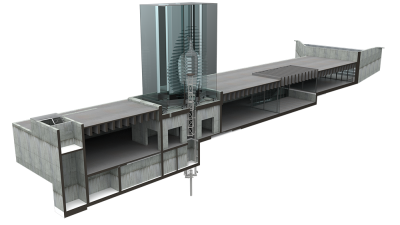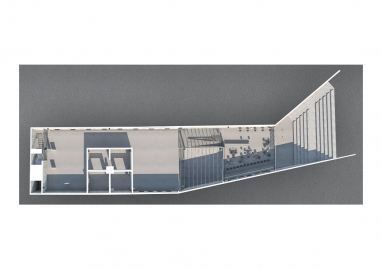Constantin Brancusi Pavilion
"Constantin Brâncusi Center" is a tribute project dedicated to Constantin Brâncusi. A project realized in 2022 in the city of Craiova, Romania consisting of a symbolic glass volume above ground and an underground exhibition space. This center is in the courtyard of the Craiova Art Museum, Mihail Palace, an architectural monument.
The "Constantin Brâncuși Centre” is composed of a piece of work made entirely of glass, a tribute landmark, and an underground space of 1400 m2: gathering area, café, exhibition space and conference area. The access to the underground space is done through an amphitheatre which opens to the exterior through a harmonic glass wall.
The project proposes a cultural program: international interactive centre comprised of 2 underground floors and 1 ground floor. Its height is 12 meters and it has a total surface area of 1481 m2 that can be used, divided in above-ground area of 81 m2 and underground area of 1400 m2.
The sculptor of Romanian origin Constantin Brâncuși was born in the village of Hobita near Craiova and is linked to the city of Craiova through his professional training. Inside the Art Museum, several works signed by Constantin Brâncuși are exhibited. The exterior glass work is a sign-signal, a work between architecture and "op-art" sculpture that aims to create an optical illusion between several forms often found in Brâncuși's work: the cube-square prism, the ovoid, the fusiform volume. At the same time, it is also a reference to a project that Brâncuși did not realize: the Temple from Indore.
The cube is made of integral glass walls, constituting a prismatic square volume on the outside. On the inside, from horizontal glass slats, an ovoid is figured, inside which the silhouette of the "Măiastra" sculpture can be read. From the underground hall, a glass elevator ascends to a single person in the middle of the " Măiastra " flooded with external light. The person in the elevator has the opportunity, during the few minutes that the "ascension" lasts, to taste what Brâncusi himself would have wanted to convey through his work: elevation, tranquility, and light of the spirit.
The structure of the underground part of the building is composed of reinforced concrete walls that hold a reinforced concrete ribbed slab, all finished in raw concrete. From above the slab the landmark emerges, a prism made from structural glass panels that encloses an egg-like shape of horizontal glass rings, supported by structural glass walls, disposed radially. Inside the ovoid shape, these frosted glass rings suggest the negative shape of the “Maiastra” of Constantin Brâncuși. All the vertical glass panels are 12 meter high, 3 meters wide and 4-5 centimeters thick.

