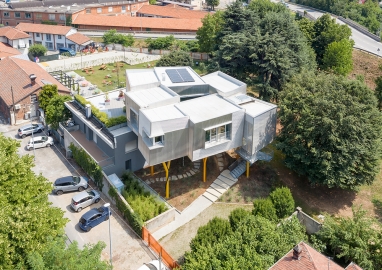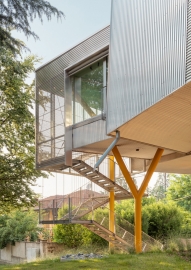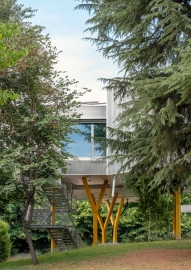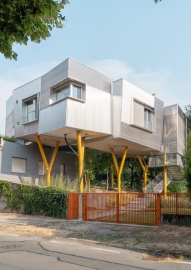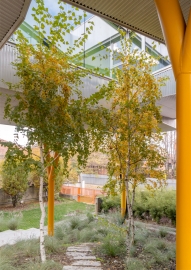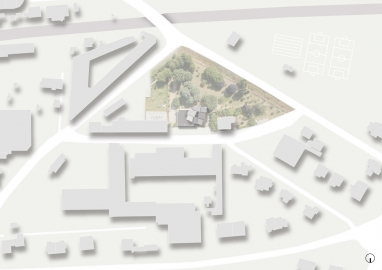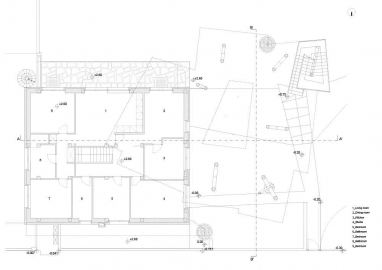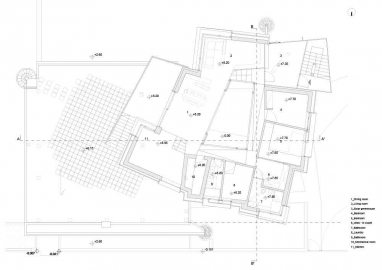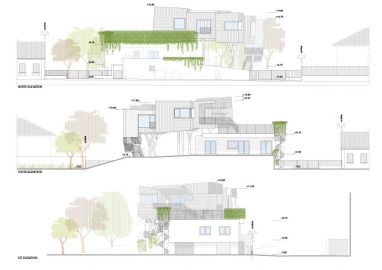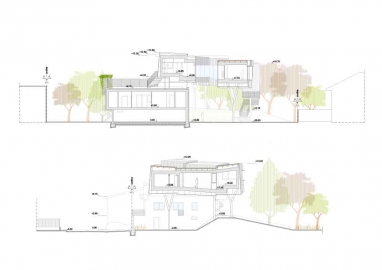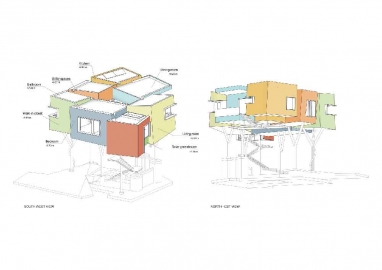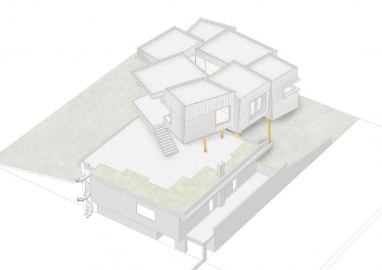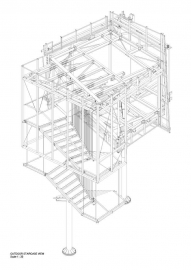The Hole with the House Around
The renovation of a 70's house became an opportunity to reflect on the potential of the post-war building heritage as a territory for the development of new types and ways of living. The original house generates by budding a new, formally, functionally and typologically independent building.
The project is located on the edge of an uneven urban system which is defined by the permanence of small manufacturing factories and recent residential constructions. The project area, however, is almost alien to this context thanks to the large private park that surrounds it creating a natural filter towards the outside. The new house seeks a different relationship with its surroundings: it detaches itself from the ground suspending the living spaces at the height of the tree foliage. In doing so, it assembles several volumes around an empty courtyard: these volumes, corresponding to the interior rooms and functions, are linked together by a continuous path that wraps around the courtyard. This puts the inhabited spaces in relation with the emptiness and vertigo produced by the detachment from the ground.
The project is about a two-family building that the property wished to renovate: an isolated, square-plan dwelling composed of a basement, ground floor, first floor and attic. The architects and the client decided to renovate the existing building without bringing big changes, preferring to build a new independent structure, adjacent to it. The demolition of the existing attic allowed the new roof to be used as garden for the new housing unit. The house is composed of three bedrooms, two bathrooms, utility spaces and a large living room. The kitchen is located in a raised area overlooking the dining space. A metal free-standing scenographic staircase allows the access to the new house . The building interprets the theme of the "tree house" and takes advantage of the detachment and suspension to highlight the qualities of the built and natural landscape. At the same time it allows new views and perspectives which were inpredictable from the ground level.
The house was built using a prefabricated galvanized steel structure that rests on tall metal fork pillars and only marginally on the concrete structure of the original house. The building is entirely clad in corrugated aluminum sheeting which reflect and deform the surroundings. Spray-applied polyurethane insulation makes a major contribution to the building's high energy efficiency. The interior walls of the house are built using dry wall panels and colored in different shades of green suggesting an ideal connection with tree foliage and the sky. The space underneath the house gives birth to a landscape in which artificial and natural element interweave offering a renewed perception of the surroundings . Three birch trees reach with their foliage the house's windows through the “hole”. A trail paved with large slabs of Luserna stone, defines the path through the trees and the tall forked columns that support the building.

