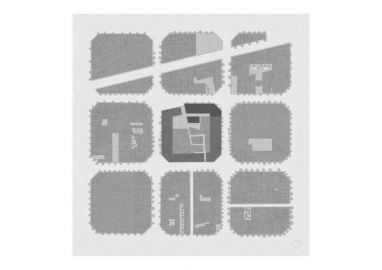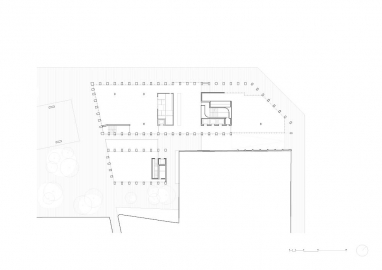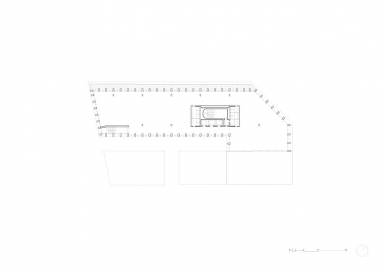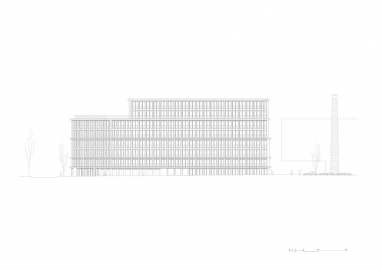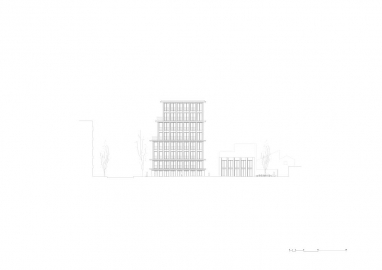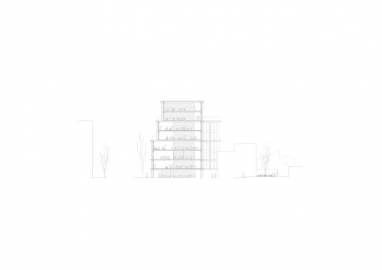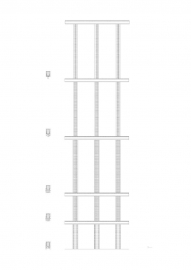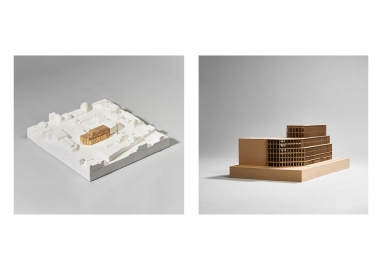Pallars 180
An office building that recovers the industrial nature of Poblenou in Barcelona
Barcelona's Poblenou neighborhood has seen itself invaded in the last few years by a new architecture made up of individual buildings that don't speak to its industrial and traditional surroundings. These scattered buildings make it hard to construct a quality urban space and the streets become, in many cases, uninviting places that don't incite walking across them.
The project intends to encourage a continuity to the city block and to do so with an architectural language and color that fits in with the context in a natural way, without renouncing a certain autonomy and character.
In its section, the volume sets itself back in the form of balconies to recognize the neighboring heights and establish a connection with the immediate surroundings while at the same time diminishing the impact of the volume from the street.
The urban quality of public space depends largely on its façades. The role of these façades is to preserve the U-shaped scheme of the street is key to qualify it and this role must be maintained its particular use.
The streets in a traditional European city are known for the regular continuity of their façades, openings and colors. It is in this homogeneity that public space becomes comfortable, when the city opts for a common design instead of an architecturally individualistic approach, therefore creating a shared space.
The architectural form, in this context, decides to borrow the morphology of Barcelona's traditional architecture and specifically, the verticality of its balconies, embellishments and eaves. This gives a more human scale to the building and enables all windows can be opened to let in fresh air and to look out onto the street, bettering the exchange between the user and the outside. These small balconies for each interior space can be furnished with potted and seasonal plants while also permitting more natural and simple maintenance.
The use of ceramic materials goes back to the old industrial buildings in Poblenou, to situate the building in its historical context. Brick with flush lime mortar joints in addition to the ceramic materials is used, emphasizing the monolithism of a manual type of construction that veers away from the more routine lightweight façades seen nowadays.
Heightwise, the building staggers back from the street to help sunlight reach the surface of the public space more easily. This section enables the appearance of great terraces for the users and constitutes the characteristic rhythm of the façade. The varying heights are in a dialogue with the neighboring heights, especially with the conservation of the old smelting chimney in its original location.
The sum of the effort in maintaining the urban continuity makes it so that the corner of the building takes the form of the characteristic chamfer of Cerdà's urban plan, so emblematical of Barcelona and that has been disappearing slowly from the neighborhood. It is in this same corner that the entrance is located in the form of a great porched area that leads to the foyer.

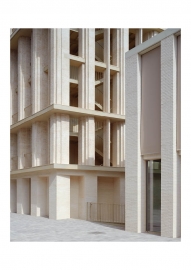 © Gregori Civera
© Gregori Civera
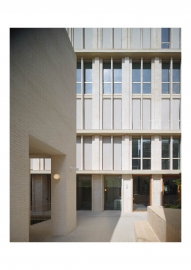 © Gregori Civera
© Gregori Civera
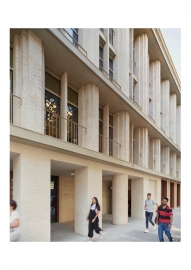 © Gregori Civera
© Gregori Civera
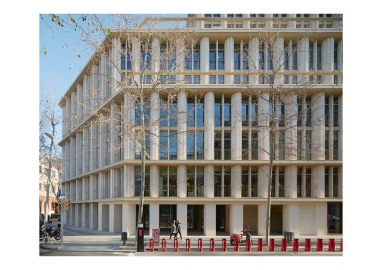 © Gregori Civera
© Gregori Civera
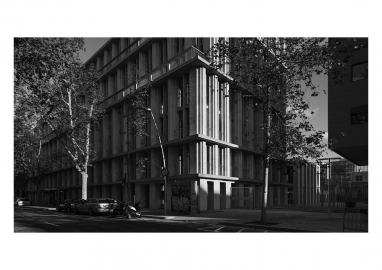 © Manolo Laguillo
© Manolo Laguillo
