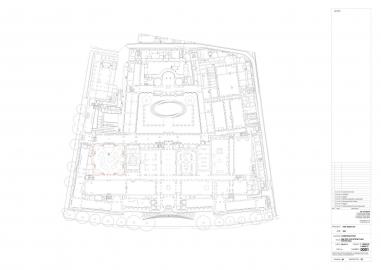Victoria & Albert Museum, Gallery 40
Situated in the south-western corner of the VandA South Kensington site, Gallery 40 is one of the museums largest and most architecturally distinctive interior spaces. The simplified neo-classical gallery, 1600 sqm in area, is based on an octagonal plan with four deep circular alcoves below a flattened domed glass roof.
The space formed part of Aston Webbs Grade I listed 1909 extension of the museum, and originally exhibited the museums loan collection. In 1962, a fine steel frame mezzanine was introduced to house the musical instrument exhibits. At that same moment, Webbs mosaic floor was covered with linoleum, the grand gallery entrances blocked in, and a series of orthogonal exhibition cases installed for the fashion collection. Subsequent decades of piecemeal alterations gradually concealed the qualities of the original volume and the mezzanine structure; the soaring dome and orbital geometries of Webbs room were lost to an introverted and cluttered darkness.
Through a careful process of subtraction, the quality of Webbs original architecture has been revealed: its innate circular geometries are intensified, the mosaic floor restored and the spatial continuity from floor to dome renewed. Three circular rings suspended from the dome provide flexible lighting for temporary exhibitions on the mezzanine. Together, the circular mezzanine and lighting rings respond to the geometry of the original space at a grand scale, while lightly echoing the fabrication of the steel columns introduced in the early 1960s. Gallery 40 will house the fashion collection and temporary exhibitions for the next seven years. 6a Architects work restores the primary architecture of the gallery for the fashion display in the medium term and anticipates the next phase in the museums redevelopment.
The white secondary architectural elements now stand lightly within the Edwardian volume, creating a new space in which 1909, 1962, 2012 and beyond coexist.

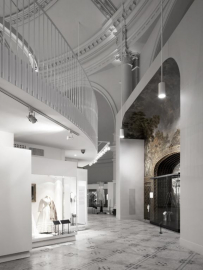
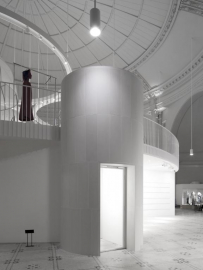
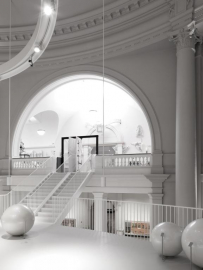
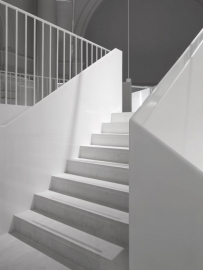
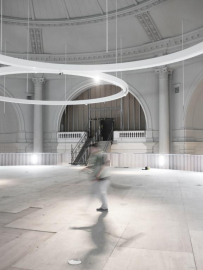
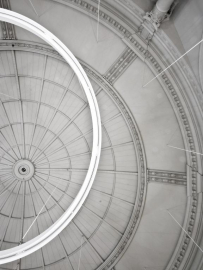
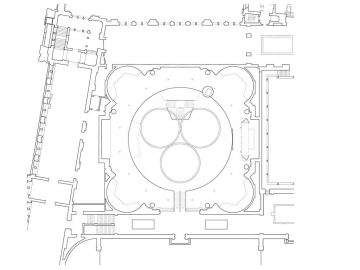
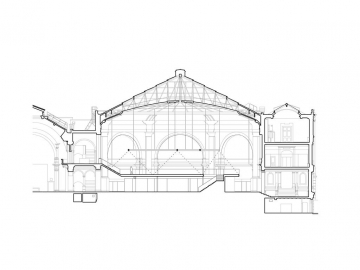
 copy.jpg)
