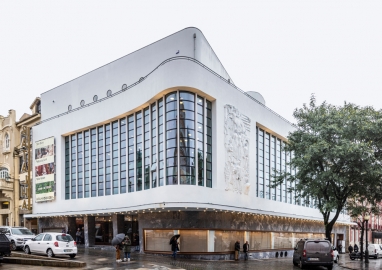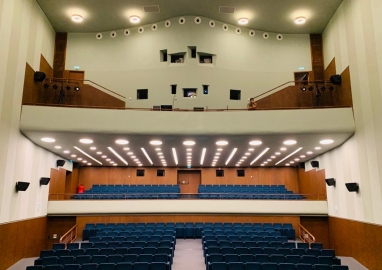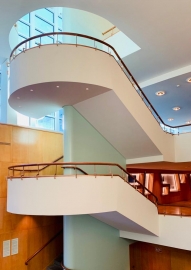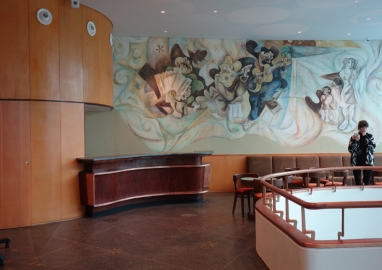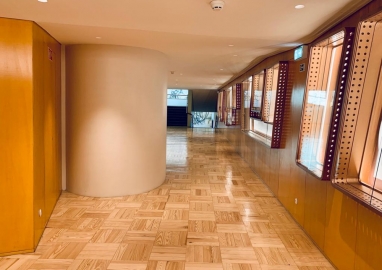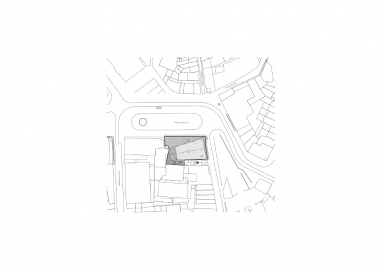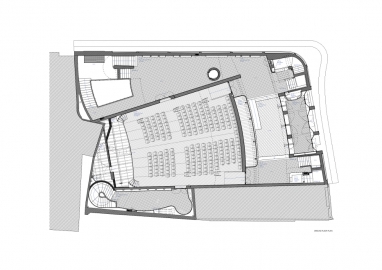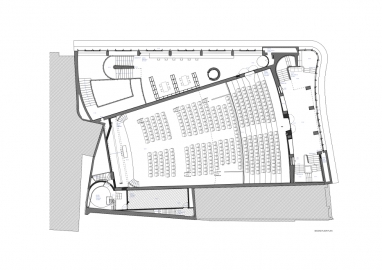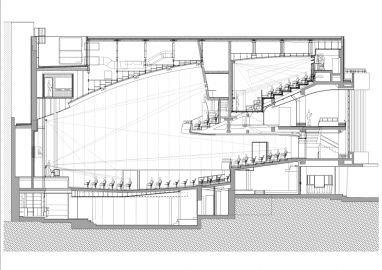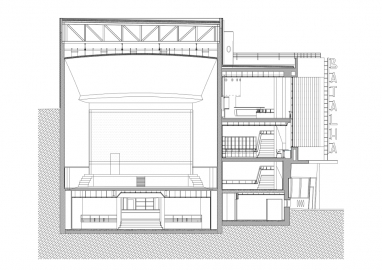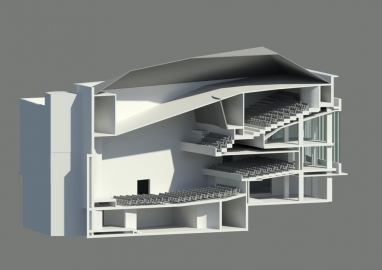Rehabilitation of Cinema Batalha
Of the many examples of modern architecture in Portugal, we chose Cinema Batalha as its paradigm. How extraordinary that, in such a highly repressive context, a work so committed to modernity should appear, and one that is simultaneously an absolute work of art.
We propose replacing the previous Studio Room, a late and unfortunate project that caused the destruction of the so-called Tea Room, a versatile space that we brought back, returning to the original design.
We proposed a different location for a new independent room/studio, located at the back of the second balcony.
The functionality of the spaces required complex solutions suitable for people with reduced mobility, which included the installation of a lift. Once the structural and construction problems were resolved, technical solutions were found for acoustic conditioning, thermal comfort, lighting systems, security, and water and sanitation networks.
Details in disrepair were replaced and the two frescoes by Júlio Pomar were restored.
Cinema Batalha, a 1940s project by architect Artur Andrade, had a great symbolic significance, as a landmark of resistance to the dictatorship's impositions of form and substance. Its prominence transformed it into a positive affirmation of contemporary times and of cinema, the last of the arts.
The project is based on the desire to highlight the importance of the building in its context and to establish it as a landmark of Modern Architecture and on the expectation of it becoming the centre of a relevant cultural activity in the city.
Touched by the expressionism of Erich Mendelsohn and by the functionalism of Le Corbusier, and mediated by Brazilian architecture, the project is relevant in its coherence and consideration of the city as a place of sociability.
On the conviction of the relevance of Cinema Batalha in the broader context of the entire northern region, our proposal was not to erase it, as the changes that a facility like this requires should not be understated or concealed.
A significant part of Batalha Cinema's existing structure was preserved, namely the reinforced concrete frames of the 2nd balcony, the reinforced concrete frames, slabs of foyers and accesses and also the stone masonry loadbearing walls of the main hall.
The structural intervention was basically limited to the mixed steel-concrete solution for the new roof, the steel structure supporting ceilings and insulation materials in the halls, the reconstruction of the main hall floor slab, the mixed steel-wood structure for the floor of the new auditorium and the reinforcement of the balconies frames with a wall beam that also serves as a dividing barrier between the two halls.
For the new roof, a solution of lattice steel beams and hollow composite slabs was adopted, allowing the prefabrication and subsequent assembly, without the use of propping. The structure of the room ceilings consists of a mesh of SHS steel tubulars, suspended from the roof trusses through anti-vibration ties.

