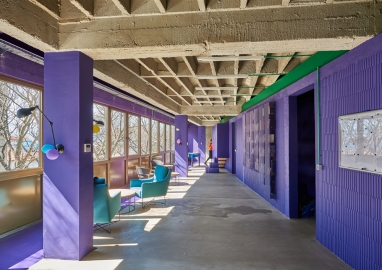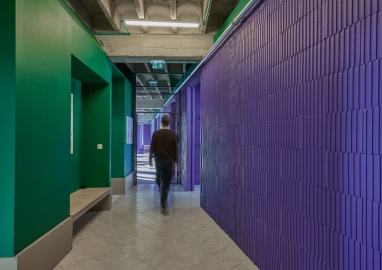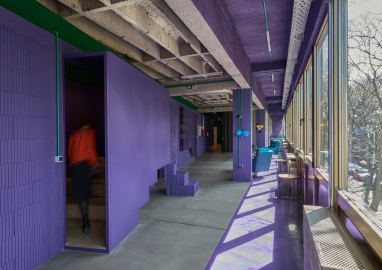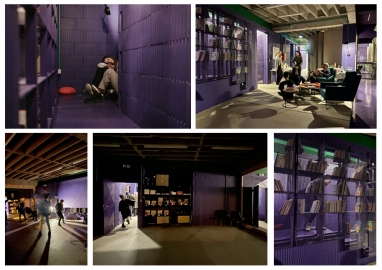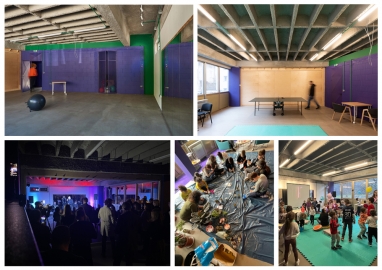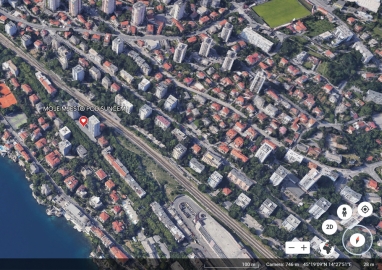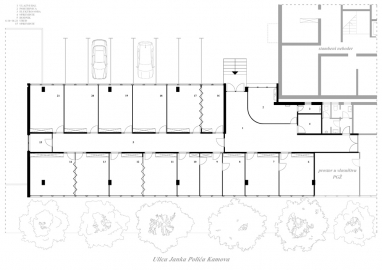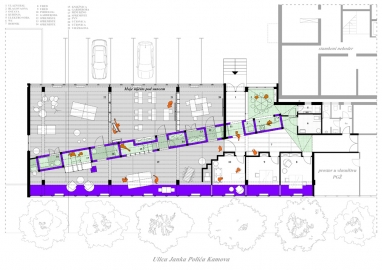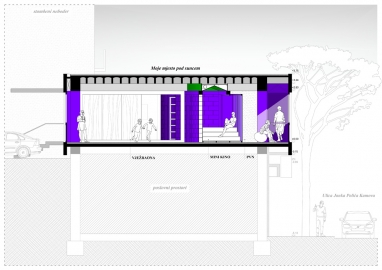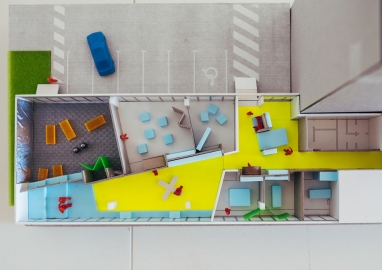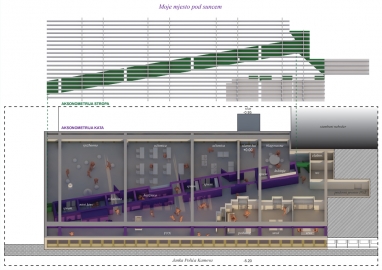Home for 'My Place Under the Sun'
For children of Rijeka, living below the poverty line, this place is neither their home nor school, but something in between, given to them as added value in the formative phase of their lives. The space becomes 'an active and constitutive element of producing and negotiating sociality’ (I. Kulenović: Space as social practice: hillforts and heterotopia)
This project, dedicated to fighting poverty and social exclusion among children and promoting values of civic solidarity and social dialog, is carried out by the association CeKaDe—Center for the Culture of Dialog as a foundation for creating an intersectoral platform.
The space is located on the first floor of an office building situated between two residential high-rises from the 70’s, in Pećine, a southeast part of Rijeka. Reconstruction of an area of 380 m² led to a stripped-bare space inside of which a spatial ‘diagonal’ is laid out, dividing it into several parts of different proportions: two classrooms, a rehearsal room, entrance hall and a communal kitchen to the north, a large communal space and 3 offices to the south. All spaces are defined by the rawness of the interior and a serving fragment of the purple diagonal wall, making them easily adaptable to the hybrid usage.
To provide after-school care, activities for children, parents, employees and volunteers, we needed a suitable place. So the role of architects began with programming, searching for potential spaces in Rijeka and advocating for its acquisition. After narrowing down options, a negotiation process commenced, and the University of Rijeka allocated the premises to the CeKaDe association. A national fundraising campaign was organized to secure funds for the reconstruction.
Due to the lack of maintenance, the interior and facade layers needed to be dismantled. The logic of interior design was replaced by the logic of building a house: a ‘habitable wall’ with concrete yards under revealed ribbed ceiling. Being a host to micro spaces such as library, mini cinema, kitchen and storages, this purple ‘wall’ hints at its multifaceted nature—it ceases to be a two-dimensional partition that divides and becomes a pulsating space that encourages exploring and hiding, as well as the possibility of gradual transition from one side to the other, being neither here nor there. It abolishes spatial hierarchy and opens up a space of freedom for children to spontaneously appropriate.
Within the modernist framework of freely elongated glazed facades and solid concrete walls, a central corridor was found with a row of offices on both sides separated by modular partitions. The floor and ceiling layers with outdated infrastructure were dismantled together with the office partitions, down to the sound structural skeleton of the building—a system of reinforced concrete columns and beams supporting a fine-ribbed ceiling and concrete flooring.
In such a stripped-bare space, a new house was built out of clay blocks, providing a new spatial division. All spaces are defined by a fragment of the purple diagonal wall which serves them, and by an equally treated rawness of their original construction, to become more easily adaptable to the hybrid usage.
A choice of all materials - visible clay blocks, new concrete floor, raw concrete ceiling, or metal doors, was led by granting the children freedom akin to what they experience on playgrounds or in outdoor spaces.
Thanks to the newly renovated space, achieving certain spatial and programmatic standards, the CeKaDe association is now registered as a Community Service Provider.

