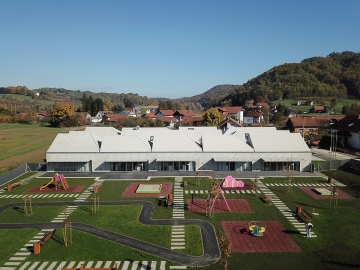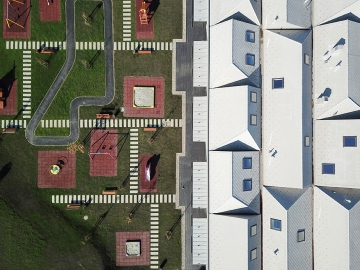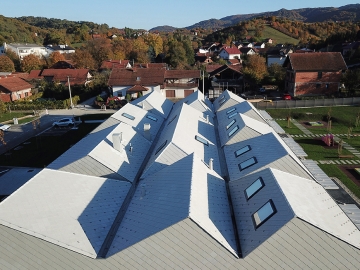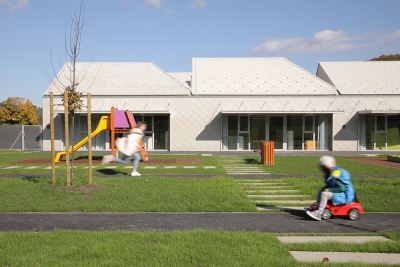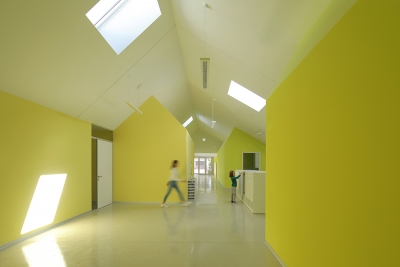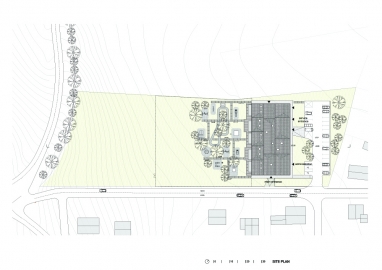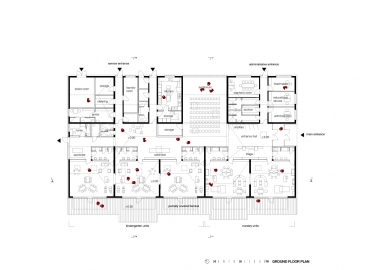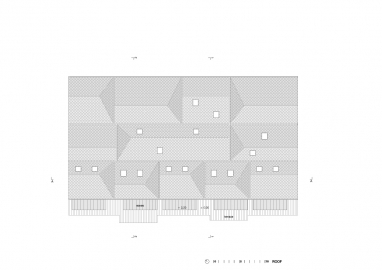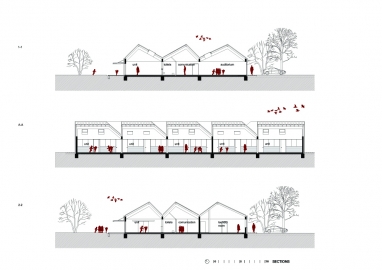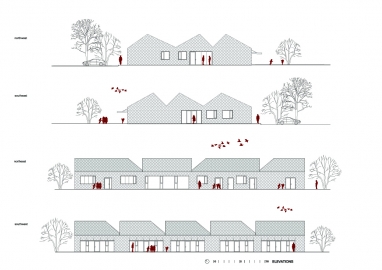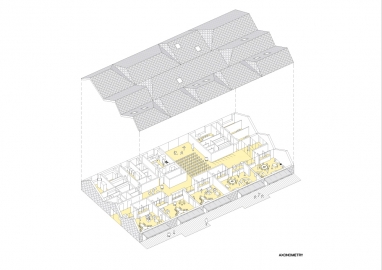Kindergarten in Gornja Stubica
Kindergarten in Gornja Stubica - A neighbourhood in a house
The new Kindergarten in Gornja Stubica, a rural/suburban municipality north of Zagreb, is located at the foot of a north-facing slope, surrounded by corn fields and single-family houses. The context – including linden alley, a church, a parish court, corn fields and chickens from the neighbourhood, offered an opportunity to explore the relations between an institutional and the domestic.
The brief called for a small and inexpensive five-unit building with three kindergarten units, two nursery units, a multi-purpose hall, as well as the the educator's and service spaces.
The aim was to make a simple but specific building that questions the issues of scale while trying to establish a subtle dialogue with its surroundings.
The Kindergarten is a compact single-storey volume conceived as a 'neighbourhood inside a house'. The spaces are organized along a central communication axis - children's units are oriented to the south while all the other spaces face the north.
The central communication axis acts as a kind of 'inner street', expanding and overlapping with the multi-purpose hall, the children's wardrobes, an entrance area with space for strollers, and a niche for working in small groups. The compact volumes with service spaces, shaped like small houses inside a house, act as elements of articulation of this central space.
A continuous internal landscape of common spaces is formed, adaptable to different scenarios - children's performances, sports games, shared dining, individual and group work, etc. The final layer, the roof surface, is carefully divided into a series of smaller pitched roofs covering individual rooms and spaces, and acting as a strong element of experience of the interior space.
The outside playground is organised as a field of activities within a simple geometrical pattern, as another view on issues of scale, landscape and urbanity.
The structure is simple, inexpensive and made with basic materials, as if building a local single-family house. The load-bearing walls are made of brick with concrete beams and wooden rafters proved appropriate even for the no-skill local contractors. More a strategy than a design, the interior is based on colour-painted surfaces and volumes, emphasising the structural and spatial concept with low-maintenance requirements.
The unique materialisation of the roof and facade surfaces results in a simple and compact appearance of the volume. The external skin of the building is made of fibre-cement boards, covering the entire volume in a natural grey pattern with a tactile feature.

