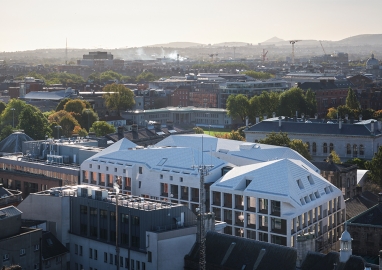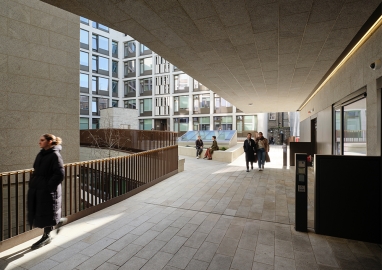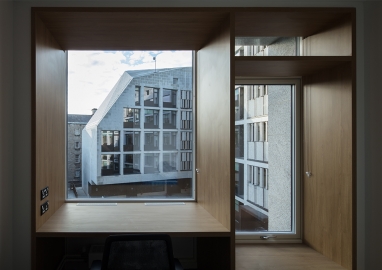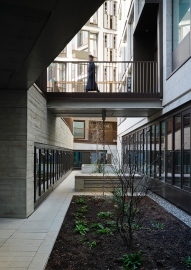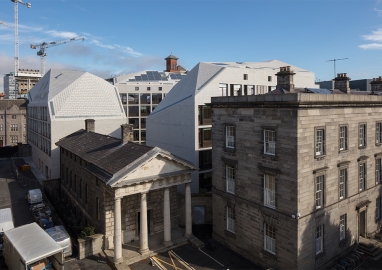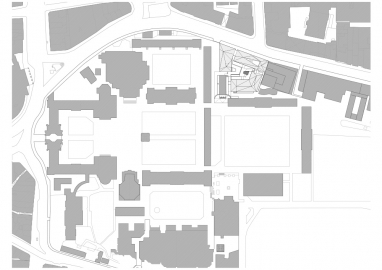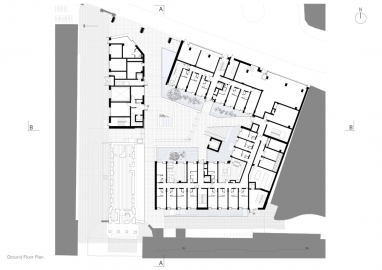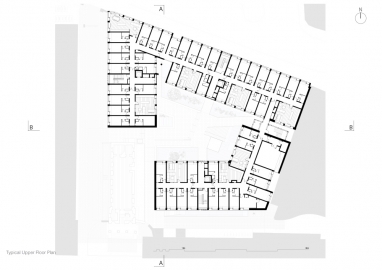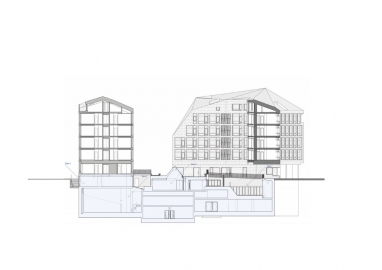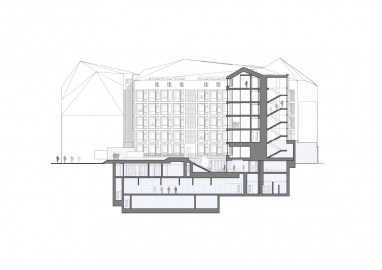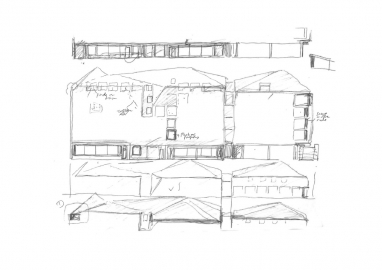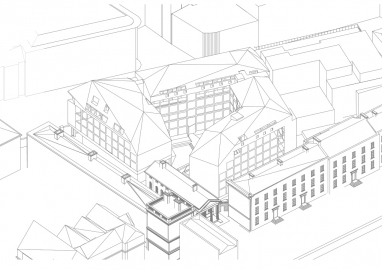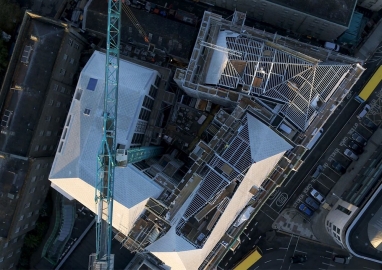Printing House Square
Printing House Square is the first new square in Trinity for 200 years, with student housing, sport and health facilities in a sensitive addition to the historic campus. The courtyard creates a stone context for the 18thc Printing House, like a classical temple on a mountain. The folded granite roof reflects distant mountains and Georgian city roofs.
Trinity College is a historic campus in the heart of Dublin. Student accommodation, Health Centre, Disability Services and Sports facilities were required, adjacent to the 18thc Printing House.
250 students bedspaces are arranged in households of 6 to 8 beds sharing kitchen/living/dining space. These float over naturally lit Health and Disability areas, and Sports Centre with squash, handball and triathlon training.
The building establishes a strong formal and material relationship between contemporary architecture and historic fabric, blind stone gables folding around the Printing House’s Classical temple architecture so it retains precedence in views. Materiality reflects its form and location with board-marked concrete plinth supporting a granite-clad upper world. Glimpses from the courtyard, through landscaped cuts, view to facilities at lower levels.
Housing for students is at crisis point, the University needed a solution. The 18thc Printing House required a sympathetic context, a site behind it was available, the challenge was to create a building which did not dominate its historic neighbour. We made a courtyard form and new gateway to Pearse St, blind roof planes folded behind Printing House like a mountain range coming to ground. The precious city centre site was intensively used to provide student accommodation, by manipulating levels carefully, deep basements for indoor Sports, cutting away structure to bring light deep into the Health Centre and Disability Services, making the building section like an iceberg. All levels are accessible via gentle slopes, ramps and external lifts.
Optimum conditions are made for students and staff to live, work and learn; the courtyard form creates a safe space for everyone. A variety of environments create appropriate settings for people of all abilities–lower convivial households where younger students meet, live and play together, a more monastic top floor which folds calm volumetric rooms into roofspaces like Paris garrets with views through tiny granite courtyards.
Sustainable European granite cladding extends service life, windows of aluminium/timber with high-performance double-glazed solar control; stone clad roof for planning reasons, linoleum floors, exposed concrete where feasible, timber from certified sustainable sources. Economically planned, structure of ecocem concrete, building elements highly insulated, airtight for excellent U values. Orientation reduces overheating potential, diurnal shading by the building form itself and blind south elevations reduce heat gains. Elevations economically designed with standard window sizes, recessed for shading, opening lights to all habitable rooms.
BREEAM Excellent, city centre site with 5 key sustainable strategies: PV panels on roof planes, basement CHP, rooftop air source heat pumps, rainwater harvesting irrigates landscaping, natural ventilation throughout. Energy monitoring on screens in each household, water-saving percussive taps, movement-controlled lighting. The building is economically planned, and within Irish costs norms for student accommodation, minor additional costs for planning requirements in the historic campus.

