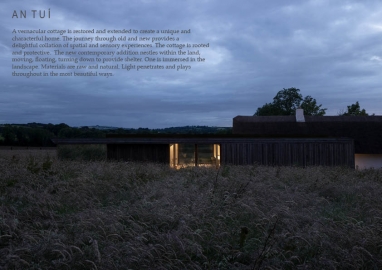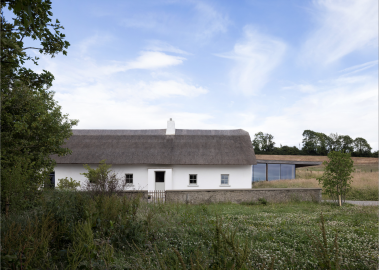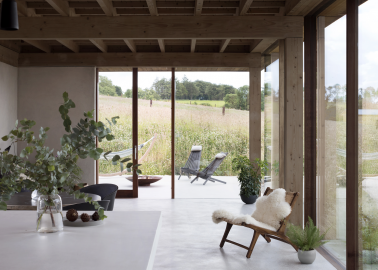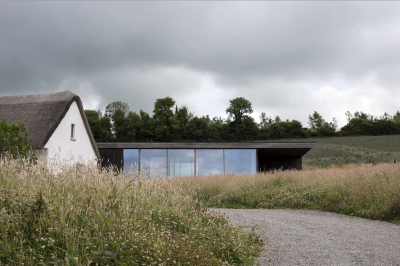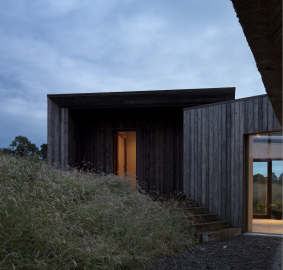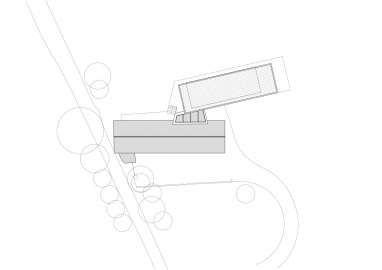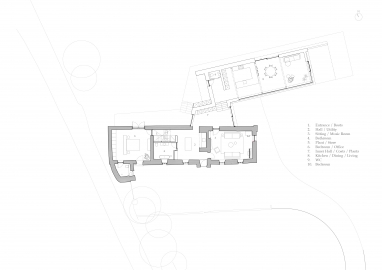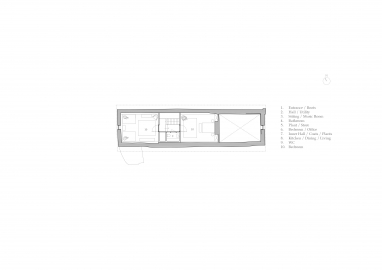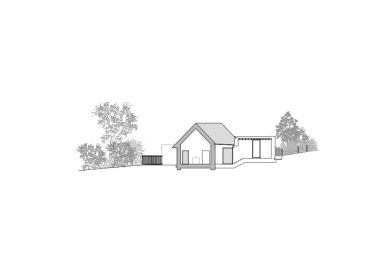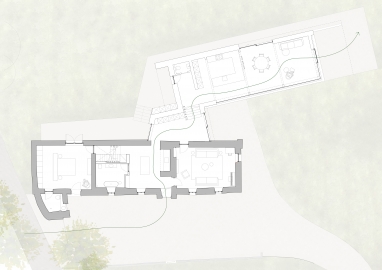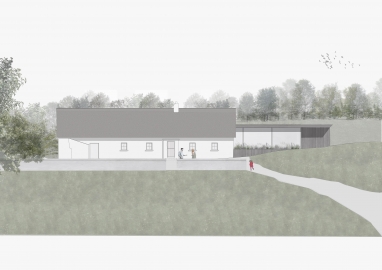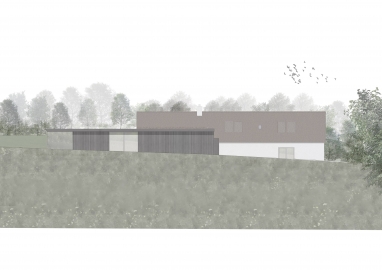The Thatch
A vernacular cottage is restored and extended to create a unique and characterful home. The journey through old and new provides a delightful collation of spatial and sensory experiences.
The project involved the restoration and extension of a vernacular thatched cottage of c. 1840 for a family of 4. The house is situated in a beautiful rural location on a sunny, windy, rolling site. The gable of the cottage abounds a quiet lane with a mature hedgerow. There are some lovely original features in the cottage, which have been left exposed, raw unfinished stone work and leaning walls, giving a sense of connection to the past. The passage from old to new twists and turns, providing an interesting collation of spatial and sensory experiences. The new contemporary additions to the rear nestles within the site, sitting lightly, reaching and floating, turning down to provide shelter, lying low to avoid obstructing the horizon. The land spills around it. You feel immersed in the surrounding landscape and feel very connected to your environment. Materials and details respond in colour, texture and language to the thatch, feeling raw and natural. The vernacular remains prominent and to the fore, it is rooted and protective, encouraging inward reflection and respite. The sitting room has a chapel like quality. Light penetrates throughout the day in beautiful ways. Sheltered inlets are formed each side of the linking extension. The garden is mostly in grass/meadow, a variety of naturally occurring wildflowers appear from spring through Autumn, there is a mature mixed hedgerow along the north side. New mixed hedgerows and native trees were planted providing more food and shelter for wildlife.
The core concept was to take one on a sensory journey through old to new and to celebrate the character and contrasts of both, completing the journey with a release into the landscape. The cottage is rooted and protective and the extension is open and moving.
Sustainability, longevity and health were key considerations in the selection of materials. We reused an existing house and salvaged or recycled existing materials rather than building new. A BER A2 rating was achieved. The house is very comfortable and efficient. The extension works with the slope of the land and has window openings to east, south and west with an overhang on the south for shading and shelter. These rooms really capture the heat from the sun so heating requirements are very minimal and the link between cottage and extension has a glass roof, which brings light and heat into the cottage. The floor throughout the ground floor is polished concrete, which is very practical in a country environment and gives a seamless connection between new and old, it also feels lovely and silky under foot. There is lots of wood internally in the extension, which is warm against the concrete. The charred larch cladding to the extension requires very little maintenance. The colour of the larch is very similar to the colour of the read of the thatch, they both go a deep nutty brown when they are wet and a lighter grey brown when they are dry.

