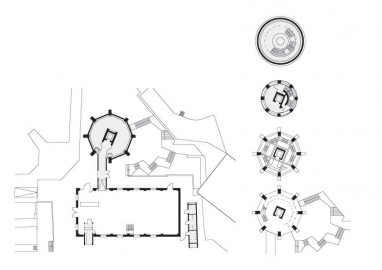WATER TOWER Dudelange
The main focus of the project was to preserve the strong impression of the water tower (1928) while at the same time combining it with a contemporary architectural language. One of the biggest challenges was the accessibility of the upper water tank without disfiguring the existing construction.
A concrete staircase that twines around a concrete column serving as elevator shaft was integrated in the existing structure. The choice of a light-coloured structured concrete and the harmonic interaction of material, form and function are creating an impressive but also discreet sculpture in the water tower. The base and the water tank were remodelled to fit the special demands of the permanent photo exhibition. The platform underneath the tank was transformed into a vista point with large window surfaces offering the visitors a stunning view on the city of Dudelange and on the former brownfield Op der Schmelz to be soon developed into a new urban quarter.
The water tower is entered through the Pomhouse. The former pump station is located next to the water tower. This building was hollowed out to obtain a spacious entrance hall offering space for temporary photo exhibitions. Thanks to a careful renovation with minimalistic interventions, the red brick structure and the rough appearance of a factory hall stay visible and become a contemporary witness of the industrial past of Dudelange. A corridor built of ship containers connects the Pomhouse with the base of the water tower and leads the visitor to the exhibition rooms.
Set in an enchanted surrounding of overgrown nature and former cooling ponds, the spatial trilogy with the Waassertuerm and the Pomhouse creates a mystic atmosphere where the visitors can plunge into a journey through past and present.
Site: 2500m2
Buildings: 600m2

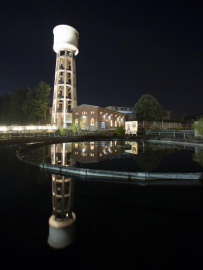
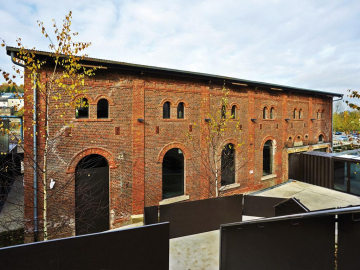
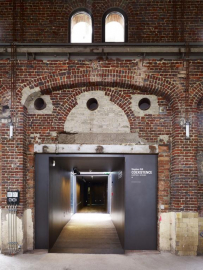
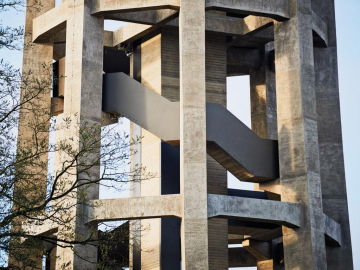
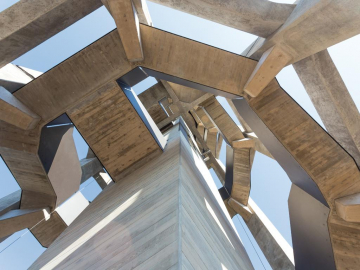
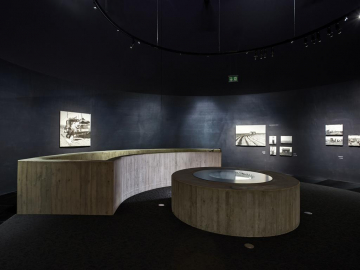
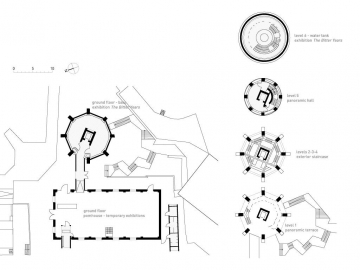
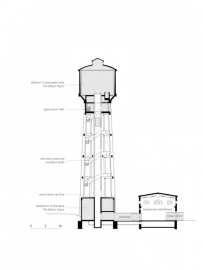
 copy.jpg)
