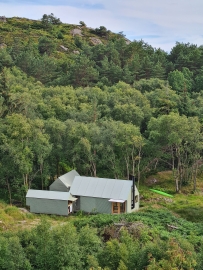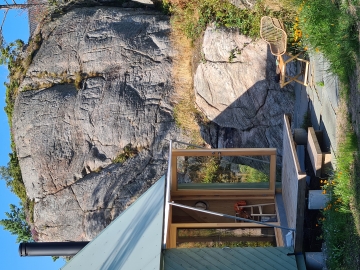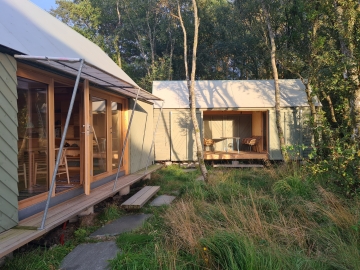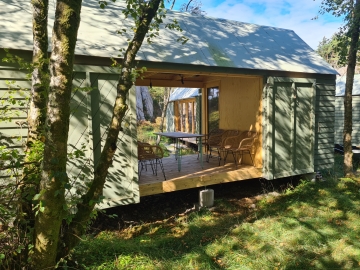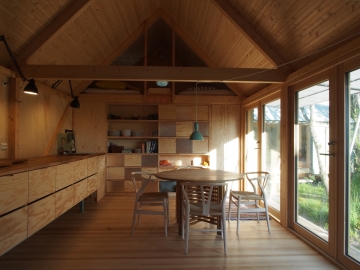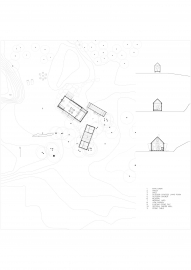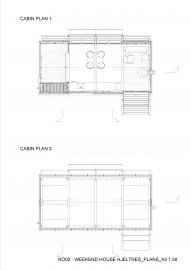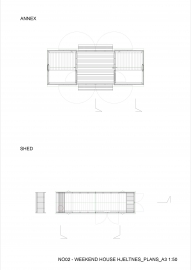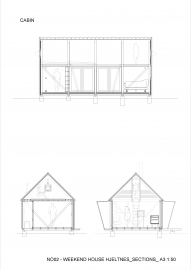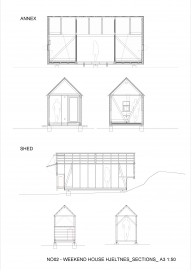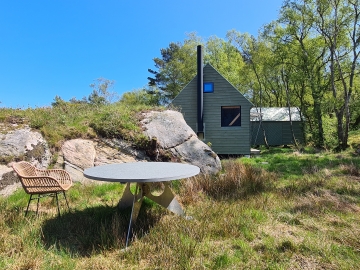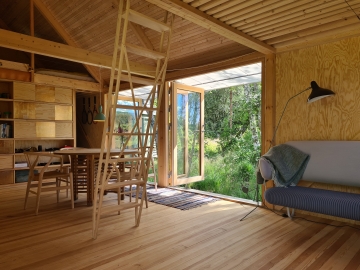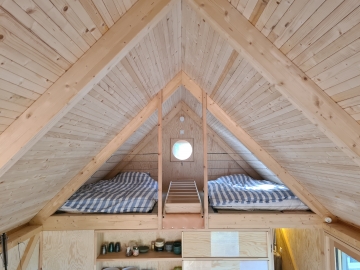Weekend house Hjeltnes
Summer house used april-october, on a roadless island, reached by a combined row- and sailboat, in Norways southernmost archipelago. Only one tree cut for allowing construction, no garden, only meadows as prior to construction.
Our aim: high quality, low cost, minimal ecological impact.
The plot is located at the center of the small island, at the edge of a little forest, the views are of greenery, treetrunks and walls of bare rock. Despite a location only 100m from the sea, the sea is just barely glimpsed from the site.
The program is divided in three separate buildings, a main cabin, an annex and a shed. All three buildings share the same general concept but nuances occur according to their different uses.
The three separate buildings establish a series of different outdoor spaces. Sun and wind decides which outdoor space to utilize.
The main cabin has a combined kitchen and living room with two lofts providing sleeping on tatami mats/futon matresses. The last quarter of the plan is a mice-free storage and a small bathroom. The shower is outdoors, but most often a morning swim in the ocean replaces the shower. The cabin has lightweight membrane roofs above the glazed doors, so these can be left open even if there is a slight drizzle, establishing a intimate connection to the outside world, the main reason for choosing to stay in such a place.
The annex is primarily a guest house, sleeping up to 6 guests in two rooms, divided by an outdoor covered living room. The hinged panels provide shelter from the wind depending on direction.
The shed is long enough to house the kayaks during the winter, it works as a small workshop and storage for garden tools etc.
Reduction have been a main theme, both for ecological reasons, but also to prove that good quality can be achieved at low cost. The most important decision is to reduce the built volume, thereafter the choices of how to build, in this order.
The site was already provided with electricity and except for the foundations all other work were done by hand or with electric tools. The cabin was built by professionals, while the annex and shed are DIY by the architect, tenting on site.
The cabin is shut down completely during winter. No roof penetration. Grid electricity. Water from well. Incineration tiolet. Heating by stove. Minimal foundations. Built mainly from locally sourced spruce and pine. Minimal building waste through high degree of prefabrication. Fibre-cement boards and tatami-mats has influenced the meassures since these are brought from afar and should be used without waste. Wood fibre insulation. All three buildings can be dismatled completely and reused.

