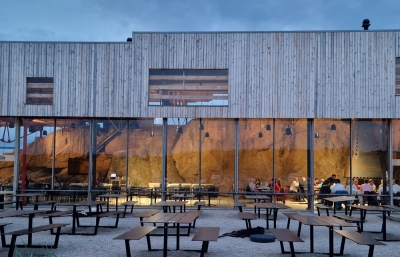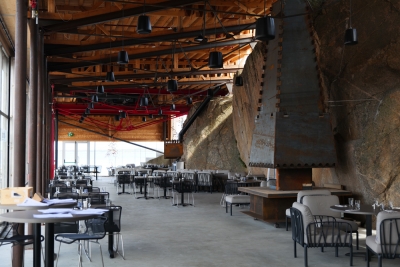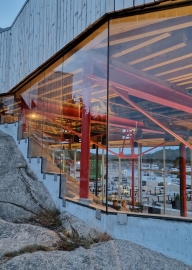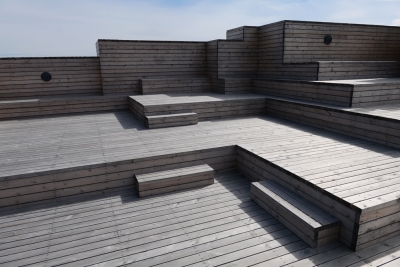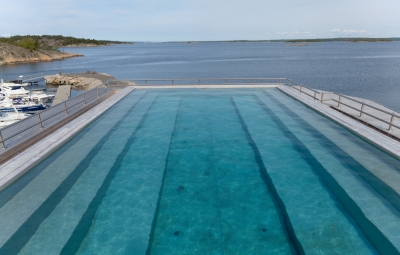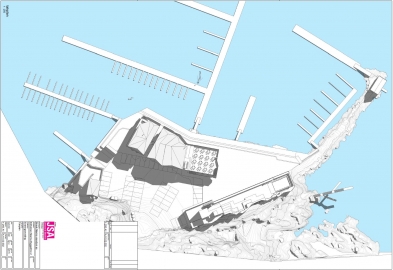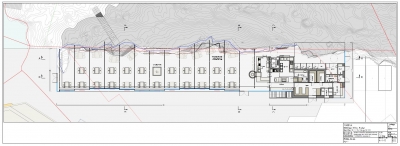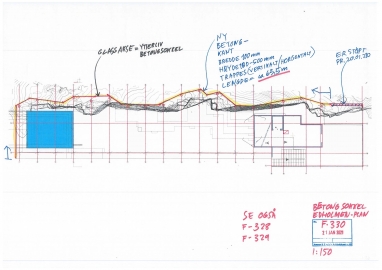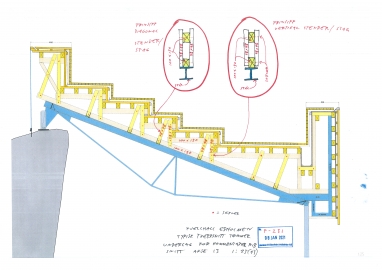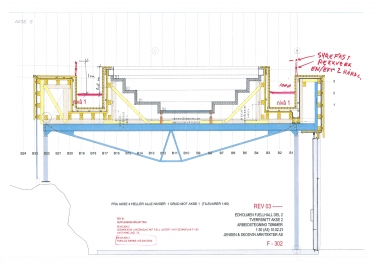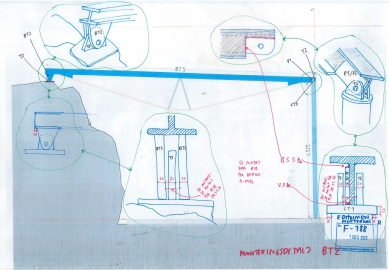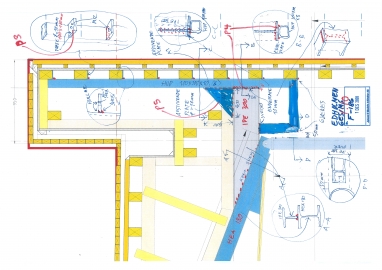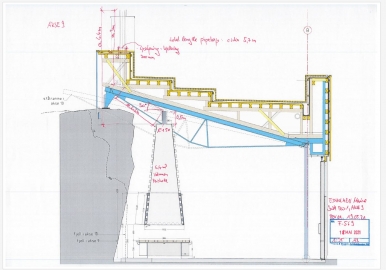Edholmen marina and restaurant
Edholmen marina and restaurant
Around year 2000 another small business started at the site, a workshop maintaining and repairing boats. The business grew quickly, a larger harbor was built, and the customers started to ask for food and beverages from the workshop employees. In 2018 we were asked to design a restaurant pavilion at the neighboring excavated site. The brutal excavation soon caught our eye. A large rock wall, something we would probably never have imagined making, was already there for free. We proposed a narrow building with the rock wall as part of the large restaurant room, a flat roof with a pool on top, and a wall with sliding doors facing the harbor area.
Around year 2000 another small business started at the site, a workshop maintaining and repairing boats. The business grew quickly, a larger harbor was built, and the customers started to ask for food and beverages from the workshop employees. In 2018 we were asked to design a restaurant pavilion at the neighboring excavated site. The brutal excavation soon caught our eye. A large rock wall, something we would probably never have imagined making, was already there for free. We proposed a narrow building with the rock wall as part of the large restaurant room, a flat roof with a pool on top, and a wall with sliding doors facing the harbor area.
The main geometric challenge is how to let a well-behaved modular building structure meet a chaotic rock wall that does not follow any straight lines. We soon realized that it would help if we could have hinged beams, starting from a straight horizontal line towards the west and the harbor and that the beams could vary in length. This made it possible to make a statically stiff structure in every axis. Since we wanted to make the roof accessible, we needed to translate all the different angles to horizontal and vertical planes. We made a modular system in plan and sections, with steps that varied in all three dimensions, creating a stepped landscape on the roof that is also visible from the restaurant area below. The building is not insulated. The structure is untreated steel, pine, and concrete.

