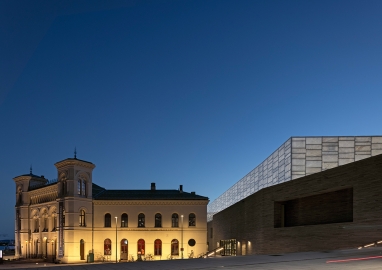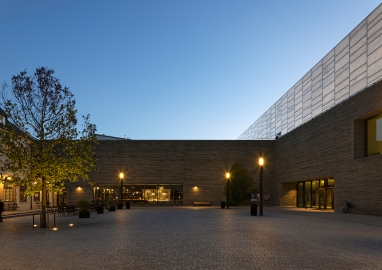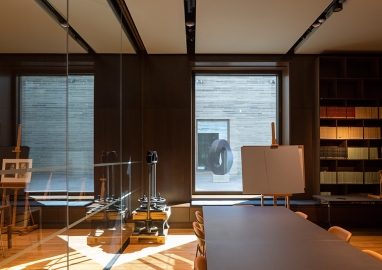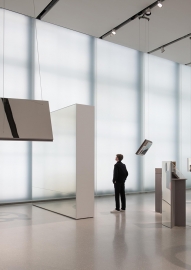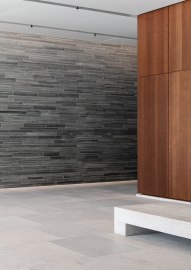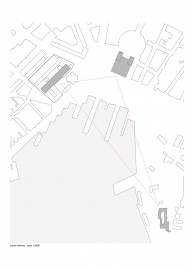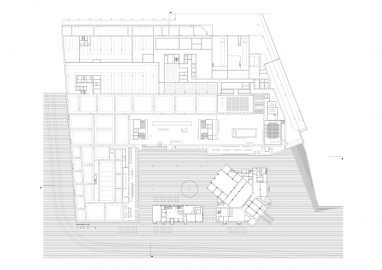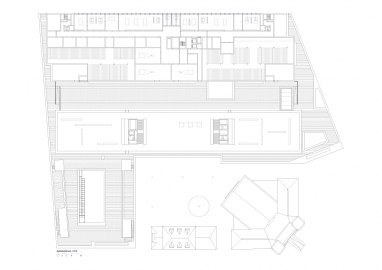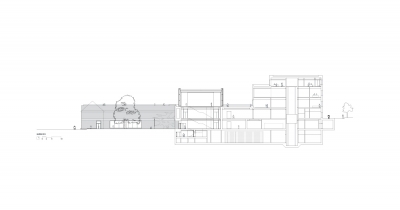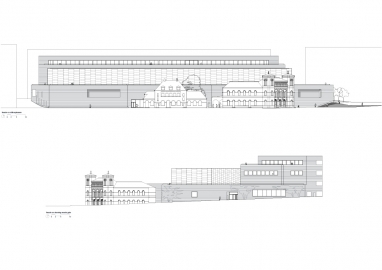The new National Museum in Oslo
The National Museum of Art, Architecture and Design tries in a very unspectacular way to get into relation with the existing structure of the city as it is the case in most old architecture. As Aldo Rossi stated it wants to be the firm background to our human actions. Ultimately to honour our human life’s with beauteousness.
The Museum gets on two levels into relation with the existing structure of the city. Together with the two pre-existing buildings it creates the piazzetta: a new entrance forum which introduces the visitor to the museum with sculptures and other objects of art, and a space for the café. The building here has a similar eaves size than the pre-existing ones. When looking from further away, the museum’s different parts stagger up to the horizontal element of the alabaster hall. On this second level the museum gets into relation with the existing monuments in the area, the powerful City Hall and the Akershus fortress.
The idea of architectures looking at each other and getting into relation with one another is a constant in architectural history. Platon defined beauteousness with relation. According to him an object is beautiful if it is able to relate with us and the world.
The Museum
Through a generous foyer the visitor enters the museum. Here there are direct connections to the design, arts and crafts exhibition and to the café and bookshop. Through a generous staircase with skylight illumination a connection is made to a secondary entrance on Queen Mauds Street where the library is located.
From the foyer large stairs lead up to the first floor, which is completely dedicated to the permanent exhibition of older and contemporary art. The halls and cabinets are organized around three sculpture courtyards. The largest of them is connected with the terrace and the sunken gardens on the roof. The exhibition rooms have classical proportions with artificial daylight ceilings. The rooms are organized in a way that the visitor passes in a natural way from halls to cabinets, without having to visit a room twice. While there are relatively few openings in the façade, the museum has a plentitude of visual connections to the outside and to the three internal sculpture courtyards.
A kind of temple on the Akropolis
The last floor is the alabaster hall, superimposed onto the stone building of the first two floors. With its magic light it is not a conventional exhibition area, but a challenging space for artists. As with Mies van der Rohe's Neue Nationalgalerie or Zumthor's Kunsthaus in Bregenz it should lead to impressing installations on or with
the facade as well as inside the space.
In addition to the exhibition function the central area of the alabaster hall can also have a lounge character, a memorable place, where people go to read a book, meet other people etc. In this way, this space is becoming part of Norway’s collective memory.
Apart from that, the alabaster hall is also a kind of lantern in the cityscape of Oslo and the symbol of the new museum.
The skin of the hall is a double facade with thin slabs of translucent marble mounted between glass in contrast to the solid local stone used for the lower levels. With an integrated system of screens, it
is possible to have sun protection as well as daylight control for exhibitions that need complete darkness.
This museum has been planned to be one with the lowest emissions in the world.

