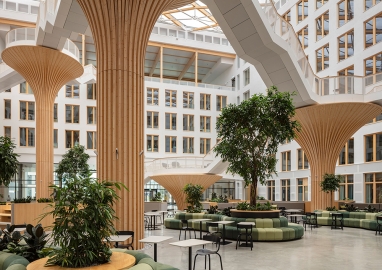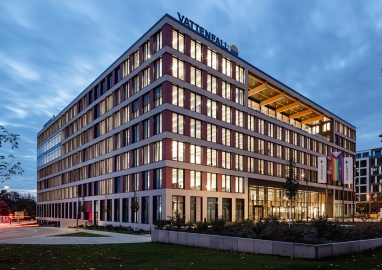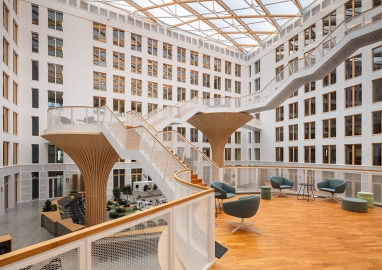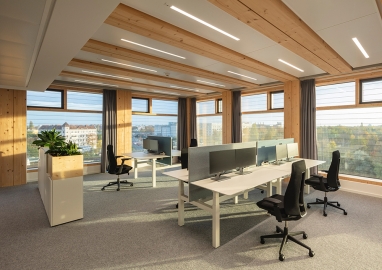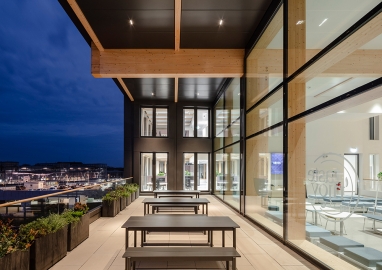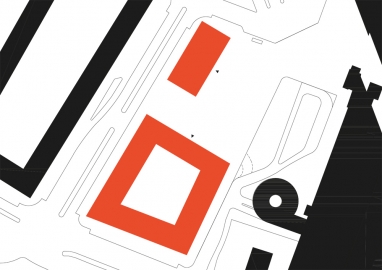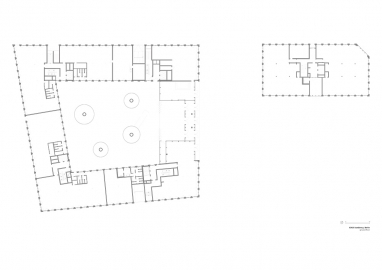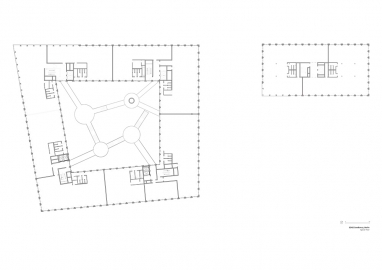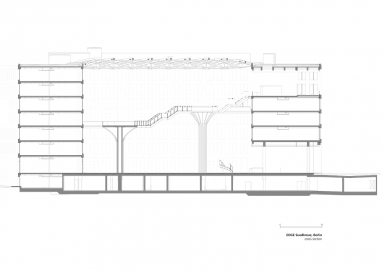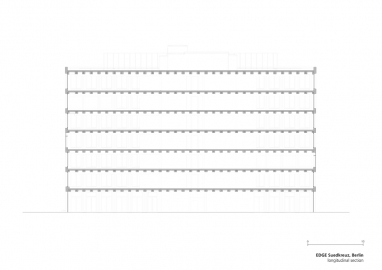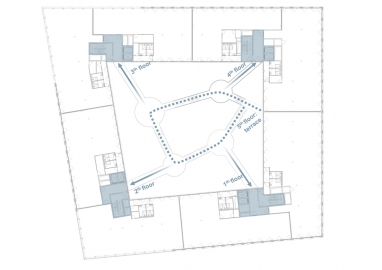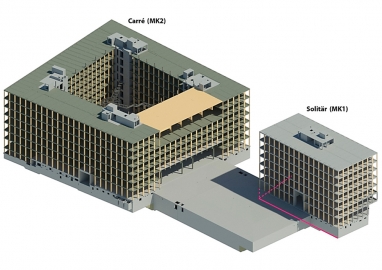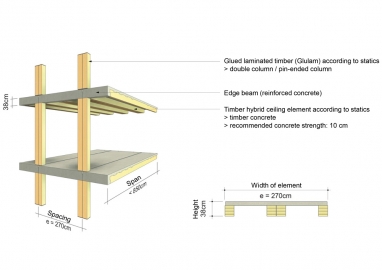EDGE Suedkreuz Berlin
New construction of a sustainable timber hybrid office ensemble consisting of a Carré building - the Germany headquarters of the energy company Vattenfall - and a rectangular Solitaire building with several tenants.
The seven-storey office complex EDGE Suedkreuz Berlin was built sustainably using a modular timber hybrid construction method. The larger of the two free-standing buildings covers around 20,000 sqm of floor space, making it the largest wood-hybrid building in Germany. The German Sustainable Building Council (DGNB) certified the project as Germany's most sustainable building in 2022.
At the heart of the Carré building is a spacious, light-flooded atrium, spanned by a transparent ETFE foil roof resting on a wooden truss construction. The central eye-catchers are the four tree-like structures, whose platforms are connected to each other and to the office floors by filigree staircases and bridges. On the fifth floor, the Sky Lounge with panoramic façade and outdoor terrace opens up to the atrium. Wood is visibly present in all interior areas of the building.
In the construction of the buildings, the focus was on reducing the CO2 footprint and the weight of the complex as much as possible, and on using sustainable materials that can be recycled according to the cradle-to-cradle principle. The project is registered in the Madaster database and has a material passport that enables all materials used to be reused and recycled. Due to an approx. 50% saving of reinforced concrete compared to conventional in-situ concrete construction, the construction-related CO2 footprint of the ensemble is correspondingly lower. Industrial pre-production (also of the lightweight façades) and the use of wood were essential building blocks. A low construction weight, shorter shell construction times, cost security and long durability are further advantages of this construction. With an extensive deconstruction concept, the issue of circularity was integrated into the planning at a very early stage. The flexibility and reusability of the building is ensured, e.g.by avoiding load-bearing interior walls, a room height of 3 m, a well thought-out arrangement of the staircases and office floor plans based on a flexible, modular grid.
Wood and hybrid-timber elements were installed as the load-bearing framework, especially in the interior; concrete was used for the foundations and basement. The wooden supports and beams carry the building’s overall vertical loads. Reinforced-concrete construction elements were kept to a minimum, being used for fire compartment separation or to stiffen the building. The natural material wood is everywhere in the interior and makes an important contribution to a lastingly healthy indoors climate. The façades are constructed in an even grid of weather-resistant glass-fibre concrete panels that weigh only 30 kg per sqm. They are 96% recyclable and have a decarbonising effect. The stairs in the atrium of the Carré are designed as a metal construction in order to avoid unnecessary material consumption with high timber cross-sections and costly metal substructure. The design of the components responds directly to the strengths and qualities of the respective materials and promotes the saving of the resources used and reduces the weight of the components. The structure of the ETFE foil roof weighs only 45 kg per sqm and ensures greater lighting in the atrium.

