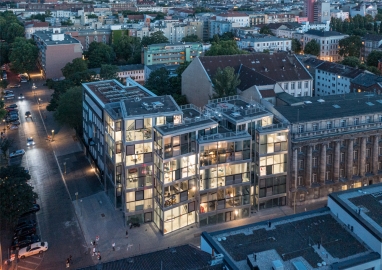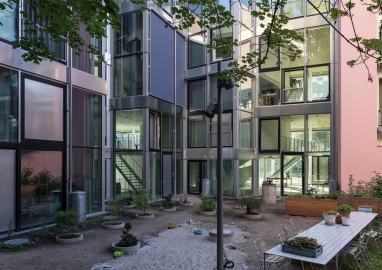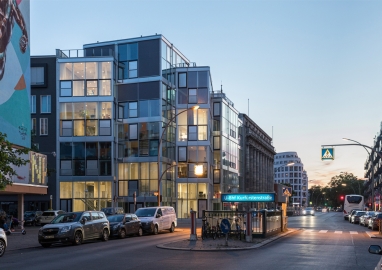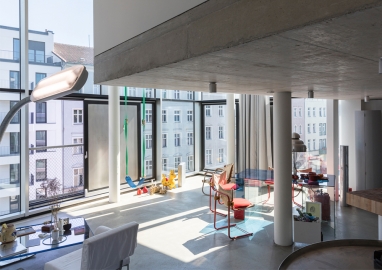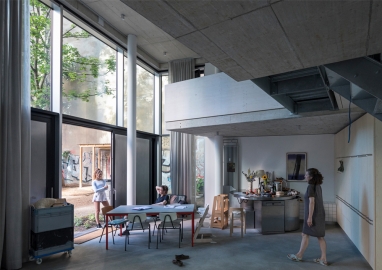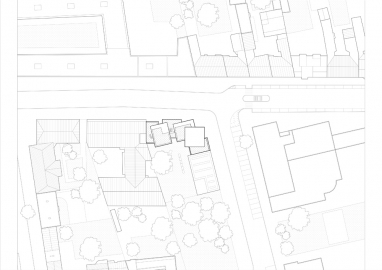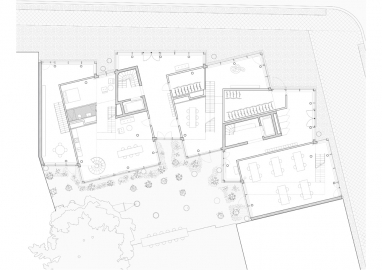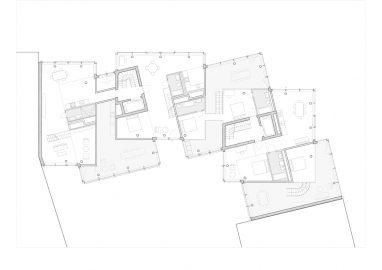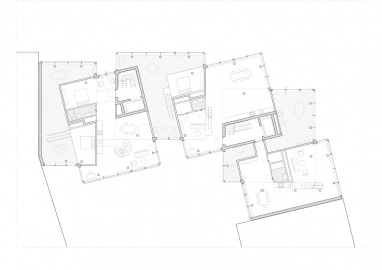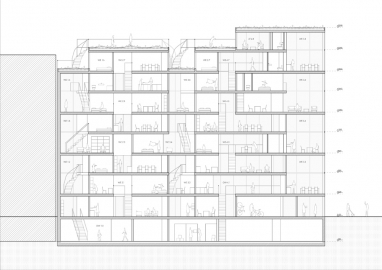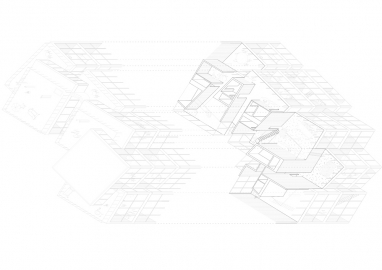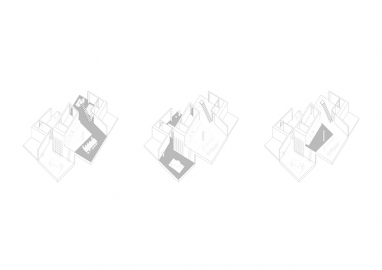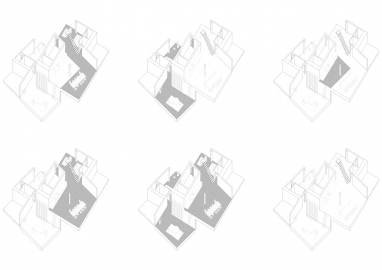Building Community Kurfürstenstrasse
The built community at Kurfürstenstrasse, located in Berlin Schöneberg, consists of 6 towers that overlap vertically and horizontally. It is a building conceived and developed together by the people living and working there. The result is 25 interconnected units that each have a very high space and several lower spaces.
The six towers that form the structure on a Berlin corner are an offset of the given two streets at a 104 degree angle and interlock with the urban space through projections and recesses. The house aims to offer new alternatives for cohabitation and to respond flexibly to individual needs and arrangements. The architecture does not prescribe sharing, but only enables it both internally and on an urban scale. While they vary in square meters, each unit consists of one double-high space passing through the building, with windows facing both the public street and the private courtyard. Except for bathrooms, there are no interior walls. Therefore, privacy or connection results from the placement of corners, levels, and sight-lines.
In our era of digital atomization, the notion of the commune feels both anachronistic and, perhaps, nostalgically out of reach. Meanwhile, in the real world, we continue to exist amongst other people – side by side on the train, in various cubicles of approximately equal size, or standing in line for any number of reasons. So we ask: How can we live together differently? To invite new possibilities, we’ve created a house that not only remains open – both to the world and its residents – but by the nature of its design, has the potential to start a new dialogue with the habits of its residents.
The building is not walled off to its surroundings. Directly in front, on Kurfürstenstrasse, is one of the oldest prostitution strips of Berlin. This northern exposure is loud and is the building’s street life, while also contrasting sharply with the staid, quiet, and sometimes green garden to the south. The architecture responds to these two drastically different aspects of life and is not intended as a moral comment or irony. It simply connects both the urban landscape and nature. – because both are beautiful and life affirming.
The house is built from a few robust elements, with attention paid to an economical and simple use of materials. The project includes a green roof, cross ventilation in every space and careful use of energy but the building is fundamentally a project made from people. The inhabitants, who followed the project from its inception brought their strengths and weaknesses to the project. The architecture and the community itself reflect the challenges of people working and living together. The structure’s flexibility allows residents to create their private and shared spaces according to their own needs. Inhabitants are invited to renegotiate the traditional boundaries between themselves and their neighbors. The building seeks new forms of merging and meeting, challenging the community to use the space in new and different ways.
Steel columns support the concrete floor slabs. The standard bolted aluminium and glass facade is supplemented by opaque sliding aluminium panels for sound insulation, economy and weight. The polished screed floor and lightweight walls are the only finishes complementing the shell; interior concrete cores and railings are galvanized steel.

