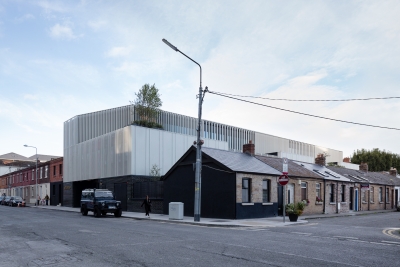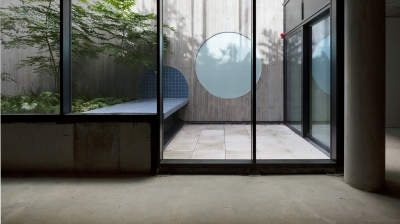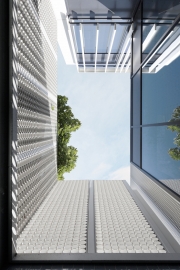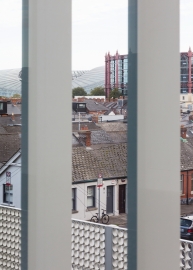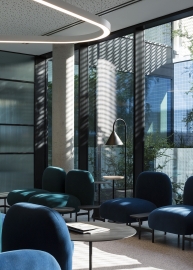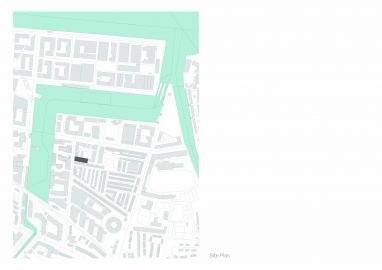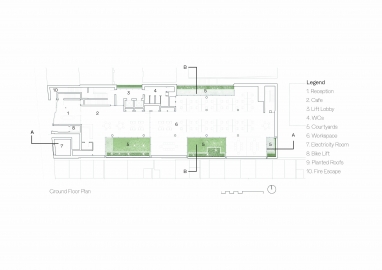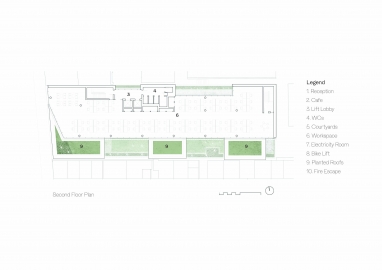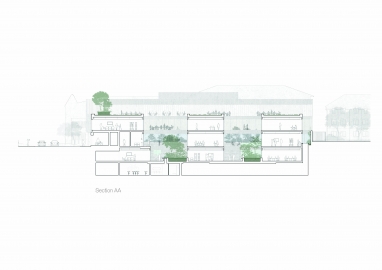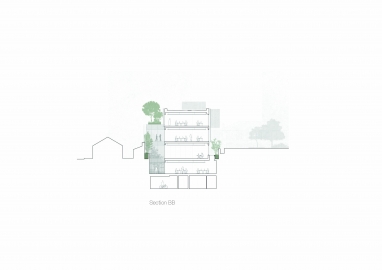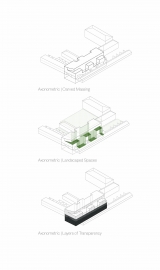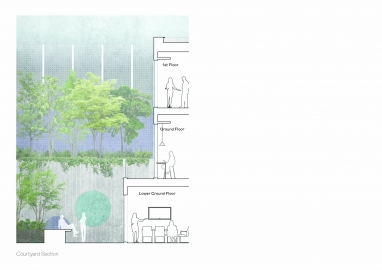Bottleworks
Located on the threshold of Dublin's historic Dockland housing and the new Technology District, Bottleworks is sensitively shaped by its context and boundaries. Replacing a derelict factory with 3500m2 of light-filled workspace, the design navigates the confined urban site to maximize daylight while minimizing overlooking and overshadowing.
The 3 storey over double basement building is nestled into its context and built tight to the boundary on all sides. Courtyards are carved out of the building form in response to the context, providing oases of light and greenery to enhance the wellbeing of the building users. The introverted external expression conceals an interior of bright and airy contemporary offices, resulting in an object of architectural intrigue. At street level a plinth of black glazed bricks merges with the masonry of the surrounding garden walls and cottages. Above, the concrete frame is shrouded by a white veil of varying layers of opacity. This tapestry of perforate, fins and screens allow nuanced responses in privacy and daylighting to the differing conditions of the micro context.
The predominantly single storey roof lit factory was replaced with a multi-storey workplace, maximizing the use and density of the city centre site. The existing factory - circa 54m by 17m - filled the entire site and abutted its residential neighbours on all sides with a solid wall. The architectural strategy was to replace the factory with a concrete frame of the same footprint that is punctuated by five courtyards. The heavily landscaped voids penetrate the spaces below ground to draw light deep into the heart of the building. In order to protect the privacy of the neighboring residents, the landscaped courtyards are veiled along the site's perimeter by a bespoke metal screen which is both functional and ornamental, allowing neighbors to benefit from bounced daylight, while preventing overlooking. The three storey volume above ground is partially concealed by a set-back of the top floor, simultaneously providing more space for planting and biodiversity on these lower roofs. Services are organised into cores on the north facade, against the windowless party walls of adjacent three and four-storey apartments.
Externally, the glazed brick plinth weaves together the neighboring cottages while referencing the site’s industrial past. Above this, the white metal tapestry mediates light and views. The ornamental screens to the site boundary filter the sun; resulting in diffused daylight and ethereal shadow patterns within the office. Internally, the cast in situ concrete frame is exposed to express an industrial aesthetic and to reduce material consumption. The raw finish is complemented by selective use of terrazzo, timber and glazed tiles. Reference to the site’s history of bottle making is reflected with fluted details, circular imprints and green accents. Within the courtyards, boardmarked basement retaining walls form space saving planters boxes filled with native Irish greenery. The new building is highly performant from an energy and sustainability point of view, operated without fossil fuels and providing bike parking facilities only. The intense landscaping of the courtyards contributes to the biodiversity of the area in what was previously an arid building.

