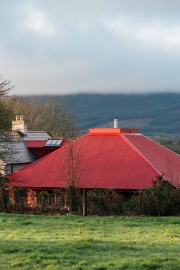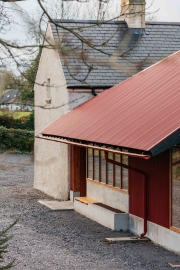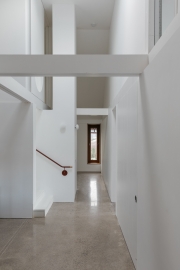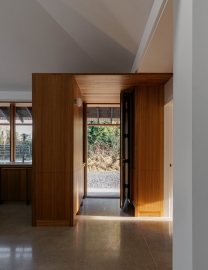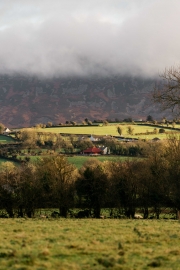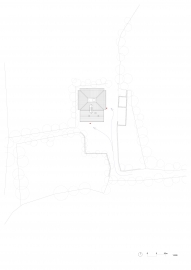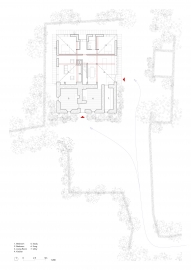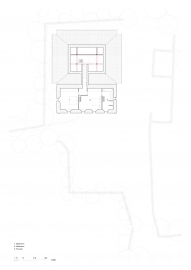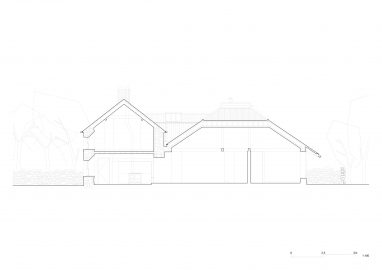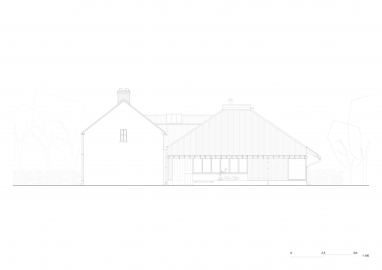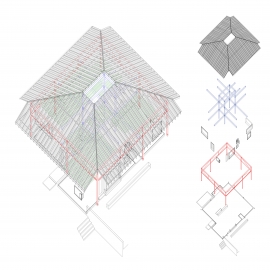Ballyblake House
Refurbishment of a two hundred year old farmhouse in a sensitive rural context.
Ballyblake House is a two hundred year old farmhouse on a secluded site that is embedded within a dense pattern of laneways, fields and hedgerows in an old agricultural landscape near the picturesque village of St Mullins in Co Carlow.
Our project principally sought to protect the character of this place; to preserve the agricultural patterns of development, the hedgerows, laneways, the building enclave around the house, the house itself and relationships to the surrounding landscape.
The house and site was derelict and had been uninhabited for over thirty years. Despite challenges with the condition and original construction, the house and landscape was carefully refurbished to maintain the existing spatial relationships on the site and preserve personal, historical and cultural significance.
The house was fully renovated to protect the original construction. A new timber frame extension, which evolves a language from the character of local farm buildings, is placed behind the existing house to minimise spatial impact and to open new views to the wider landscape. This is facilitated by rebuilding one hedgerow and replanting two Ash trees. The new extension blankets the original house to the north for improved thermal performance while an oculus provides sunlight to the interior spaces throughout the day.

