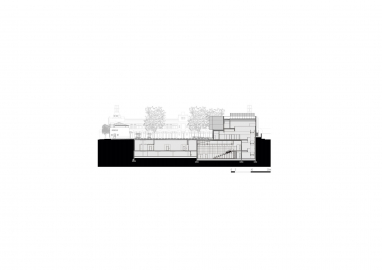Platform of Arts and Creativity
The designation of Guimarães as European Capital of Culture 2012 stimulated the implementation of a plan to create infrastructure that would permit the organisation of a diverse agenda of events. This project was focused on the transformation of the municipal market into a multifunctional space dedicated to artistic, economic, cultural, and social activities. At the same time, this key urban space was recuperated and reintegrated into the city s fabric. The programme provided a clear concept and defined the objectives to be achieved for both the existing and new buildings as well as the adjacent areas.
Three major parts were determined: the art centre, the creative labs and the workshops to support emerging creativity. The methodology of intervention that was adopted involved the rehabilitation of the existing building to the east.
Although the materials and textures were maintained, the entire interior at ground level was refurbished. The most significant facade of the north building, which faces the main avenue, was renovated while the interior and the facade facing the square were the object of almost complete demolition and redesign. Although the scale and existing formal relationships were maintained, a new solution was proposed, that promoted a stronger connection with the exterior urban space.
The consideration for sustainable construction and the creation of a healthy and nontoxic environment formed part of the design concept and was based on diverse ecological principles such as: minimising the consumption of resources, maximising the reuse of resources, utilising renewable and recyclable materials and fostering quality of the built environment.

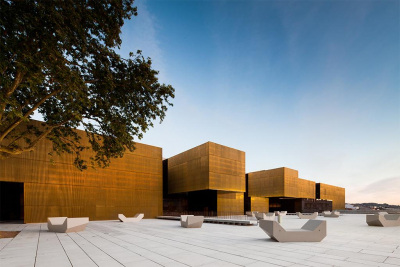
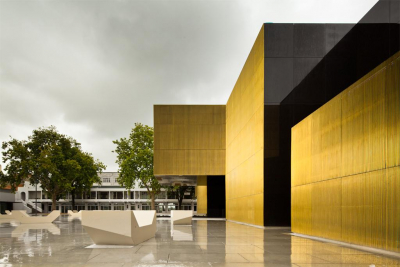
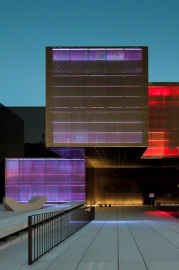
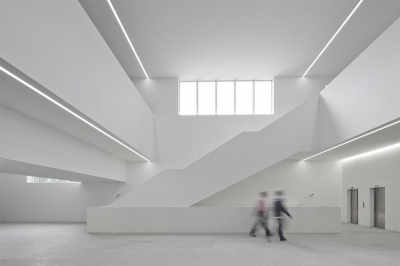
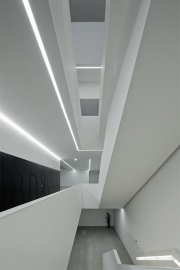
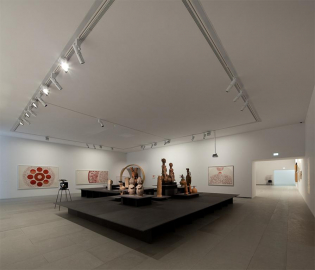
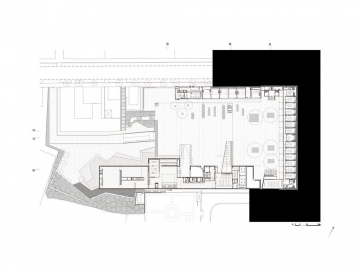
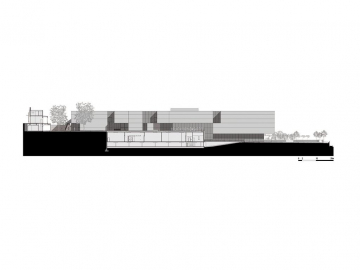
.jpg)
.jpg)
