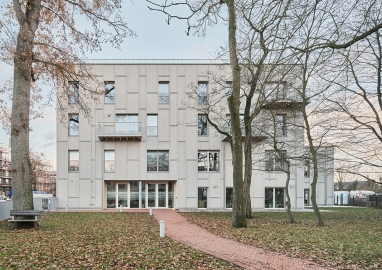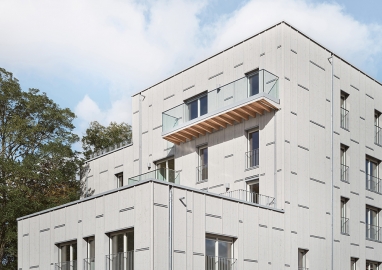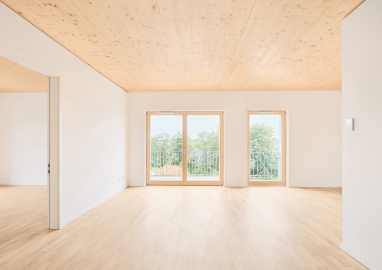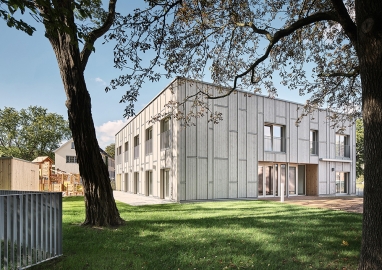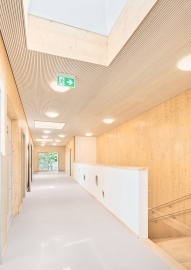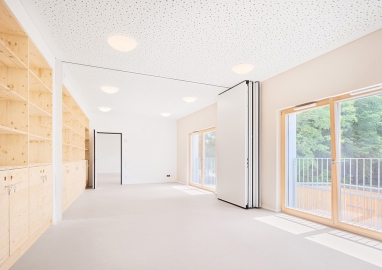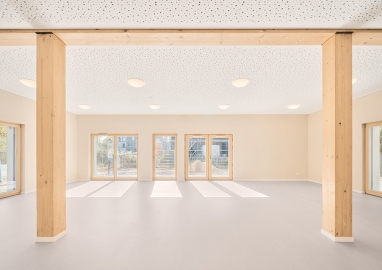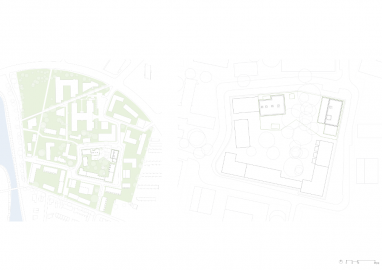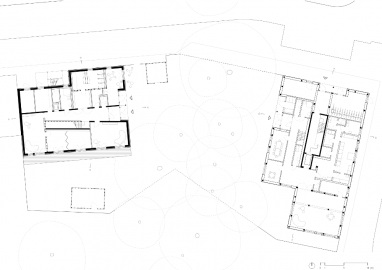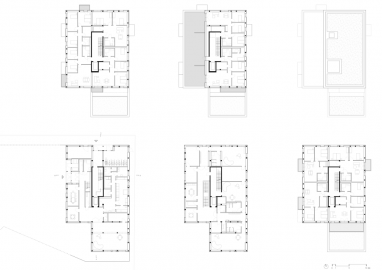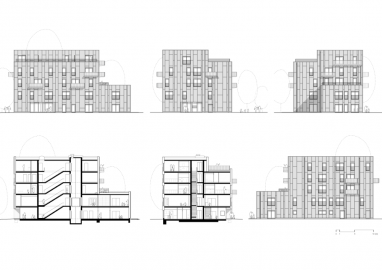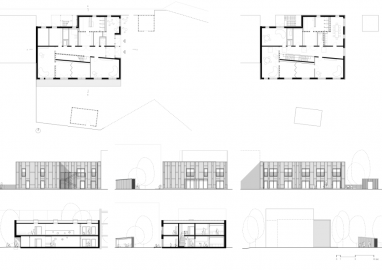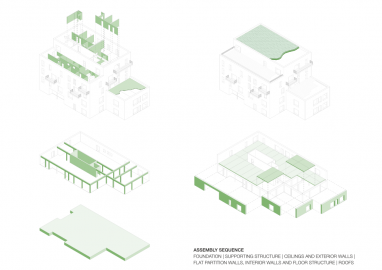Woof & Skelle: Building ensemble for social housing and kindergarten | Ellener Hof
The building ensemble containing 9 flats and a kindergarten is divided into two buildings to strengthen the interaction with the urban space. It is characterised by the consistent use of renewable building materials and a high proportion of timber construction. A low-tech climate concept supports this circular, resource-saving construction method.
The building ensemble with 9 flats and a kindergarten is part of a new wooden building quarter in Bremen. In the five-storey building, the lower two are used by the kindergarten. Above them are 7 partially accessible and 2 fully wheelchair-accessible flats. The two-storey building houses further kindergarten areas, a early intervention centre and a parents' café. The wooden façade connects the buildings to form an ensemble. The project is characterised by renewable building materials and a high proportion of timber construction: A skeleton construction allows a high degree of flexibility in the event of conversion. In addition to the supporting structure and the exterior walls, the partition walls, the staircase, the lift shaft and the balconies are also made of wood. A low-tech climate concept supports this circulation-friendly and resource-saving construction method.
Due to the use as a kindergarten, these are special buildings classified in building class 3 or 4. By not sheathing the load-bearing construction and dimensioning the load-bearing wooden elements for burn-off, the fire protection concept allows visible wooden surfaces in all rooms. Even in the necessary stairwells, the construction of visible timber surfaces is made possible by compensations. Vertically projecting solid timber slats and horizontally cantilevering steel sheets limit the spread of fire across the façade surface and make the timber façade feasible. The kindergarten meets the requirements of KfW 55 for non-residential buildings, the flats meet the requirements of KfW 40 for residential buildings. Both houses are designed for a low-tech climate concept - the desired values are largely achieved through the specific qualities of the building envelope. Diffusion-open, moisture-regulating surfaces make it possible to waive expensive and high-maintenance technology. In addition to natural ventilation via the windows, the houses are equipped with a demand-controlled exhaust air system in the interior bathrooms.
The core idea of a circular, resource-saving building is reflected on several levels: The robust construction in timber frame construction allows a high degree of flexibility for conversions and a long service life. In the building elements, attention was given on reversible connections and robust construction. The building envelope and shell are deconstructible down to the level of the elements and building materials. The proportion of concrete was reduced to a minimum and the timber structure is optimised for slender profiles. In addition to the supporting structure and exterior walls, the partition walls, staircase and lift shaft, the fire wall and the balconies are also made of timber. The ceilings are partly constructed as cross laminated timber ceilings, partly as timber-concrete composite ceilings. Where possible, the wooden components are left visible and characterise the interior with their light-coloured surfaces. The proportion of petroleum-based insulation materials has been reduced to the absolute minimum - cellulose, wood fibre insulation and foam glass are used instead. The high proportion of wood (over 60 %) makes the project a CO2 reservoir.

