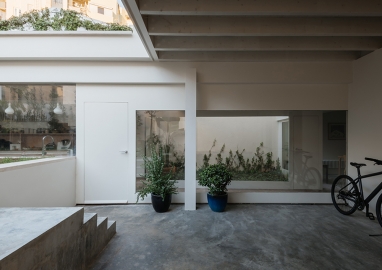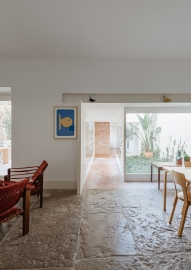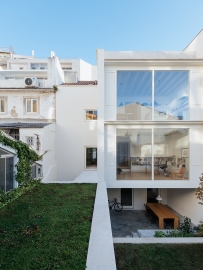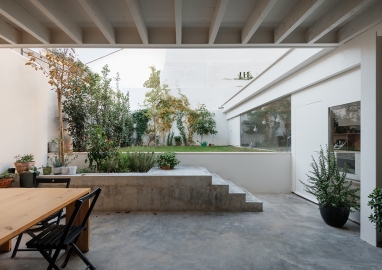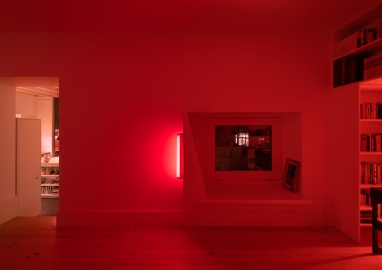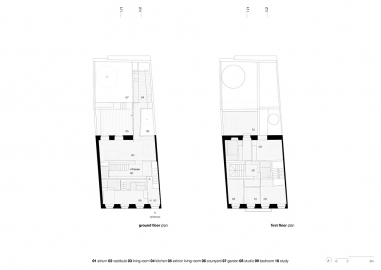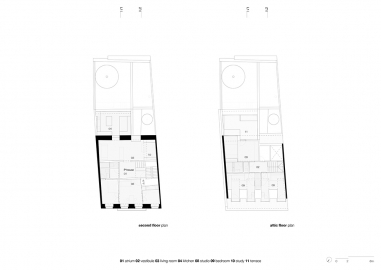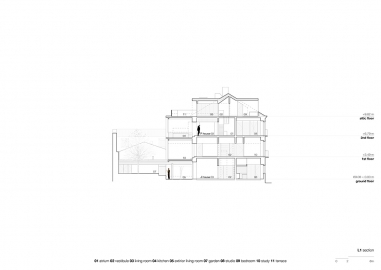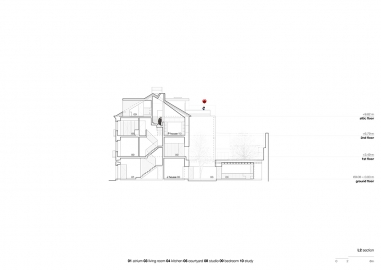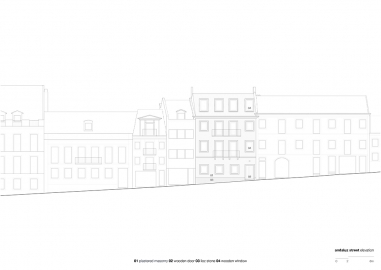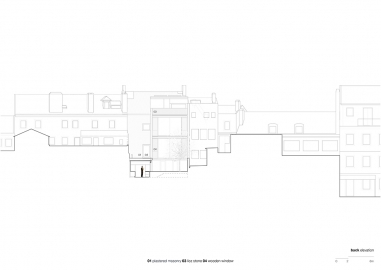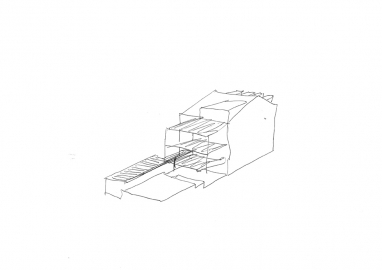Andaluz Houses
The project regards the rehabilitation of a mid-19th century residential building into four dwellings, two of which are duplexes.
The intervention is intended to be another page in the building's evolution, a contemporary unfolding in the reading that will be made of it, as if it were a palimpsest.
Rua do Andaluz was the northern boundary of Lisbon in the mid-19th century, the same period when the building was constructed. This particularity was reflected in the gardens, vegetable plots and cultivated fields of the farms that made up the northern limit of the city, which have since disappeared and bordered the intervention site to the north. The aim was to return the garden to the property, proposing a set of three different outdoor spaces. A garden with a porch that develops on two levels and mediates the relationship between the house and the outside. An interior patio that articulates the existing building with the new bodies of the extension. And a second garden at a higher level, set in the landscaped roof, which establishes a new exterior horizontal plane.
Two new bodies were added to the original volume of the 19th century building, which has been kept: a vertical one along the rear façade and a horizontal one along the entire length of the plot. These two bodies configure the outdoor spaces and are designed in an unmistakably contemporary language.
The design strategy develops and is driven by the dichotomy between two times, that of the initial construction and that of the present day. While on the one hand the spatial and physical structure of the existing building is accepted, on the other hand a new relationship is proposed between the indoors and outdoors and between the spaces of the houses.
The program is organized within the system of load-bearing walls parallel to the street. Between the first two, on the ground and second floors, are the two small dwellings, and on the first and attic floors, the duplex bedrooms. At the center of the building are the vertical circulations and toilets. Facing the garden, the living rooms are located on the lower floors of the main houses and the remaining bedrooms on the upper floors.
The new, enlarged volumes contain the kitchens and the office.
The proposal takes two different readings of the façades. That of the street façade, which will be completely rehabilitated, drawn by the 19th century rhythm of its openings. As for the new rear façade, the aim is to achieve the greatest possible relationship with the garden through the large planes of glass that outline the elevation.
The project seeks to make the structural system explicit in the different constructive moments of the building - the one that comes from the 19th century and the one that is now being proposed. It integrates the existing structural system and proposes a new one for the extensions.
Thus, the existing structural system between the two current façades is maintained - perimeter walls in brick and stone masonry, and intermediate walls of a mixed structural system of masonry and wood parallel to the façade, on which the wooden beam rests.
The structural option for the extensions sought to dialogue with Lisbon's building history by using a mixed structure of steel pillars and beams and wooden beams, similar to the balconies and overhangs of the late 19th century buildings.
The same kind of materials present in the existing building were used in the intervention (such as wooden frames and floors, Lioz stone masonry and tile cladding), but also contemporary ones, like steel and cement-based materials.

