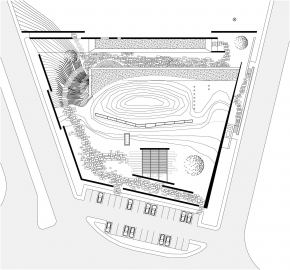Raif Dinckok Cultural Centre
This new cultural centre for Yalova in north-
west Turkey was commissioned by the Akkök Group, a major industrial company active in textile manufacturing, chemical processing, port operations and real estate. The company has been based in Yalova since the late 1960s and the development of the cultural centre was a consciously philanthropic gesture to the town. The centre houses a range of different functions, including two auditoria seating 600 and 150 people, a library, cafe, offices and workshops. These masses that are disconnected from the building facade and from each other, exist inside the building with their unique geometries. Walkways, foyers and breakout spaces link the various volumes, so the interior is animated and enlivened by the constant comings and goings of visitors.
The ramp that connects these masses to each other by creating a sheltered inner street,try to enrich the lives of the visitors. In the voids that are in between the masses are mostly recreational activity functions and service spaces. The plan resembles a nougat of differently scaled elements corralled together and unified by an external carapace of rusted steel panels, intended to evoke the gritty character of the locale.the material is common in Yalovas industrial plants, so is instantly recognisable as a familiar feature of the townscape. The though, patinated panels are finely perforated, giving the skin a surprising delicacy. At night it shimmers and glows with light, like a tulle curtain, assuming a quite different and more disarming
character than its daytime mode.
TOTAL SITE AREA: 10.244.62 m2
GROUND FLOOR AREA: 3.921.03 m2
TOTAL COMBINED FLOOR AREA: 7.880.19 m2

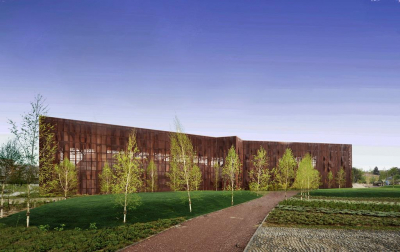
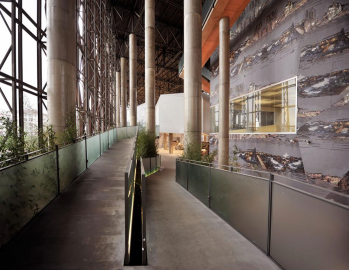
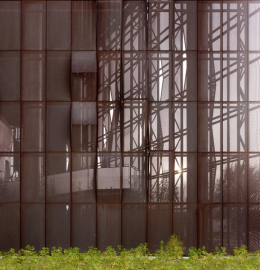
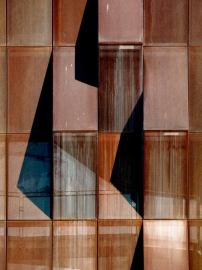
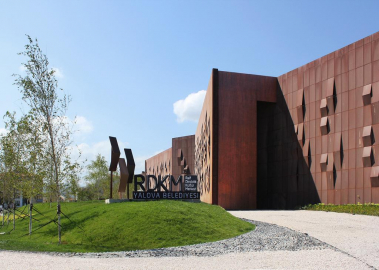
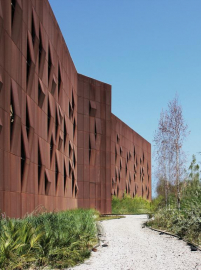
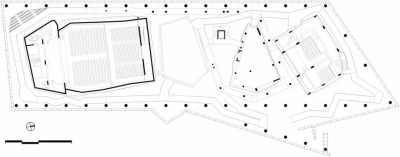
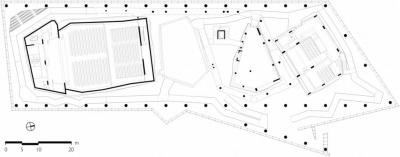
.jpg)
.jpg)
