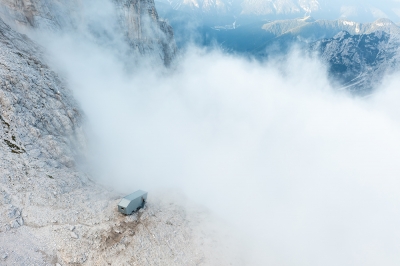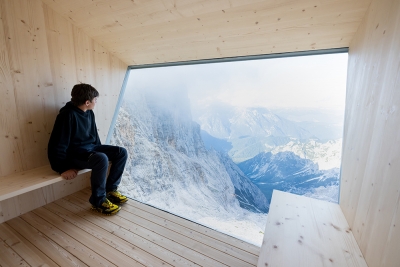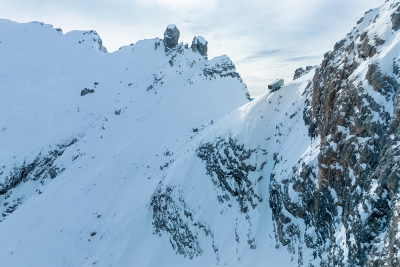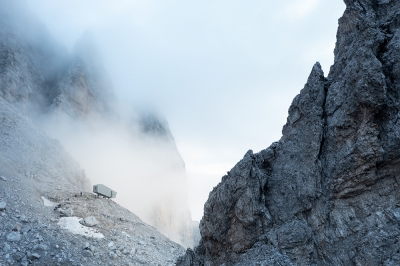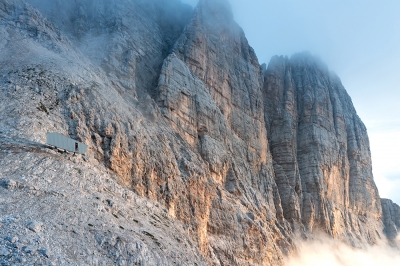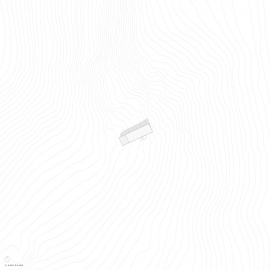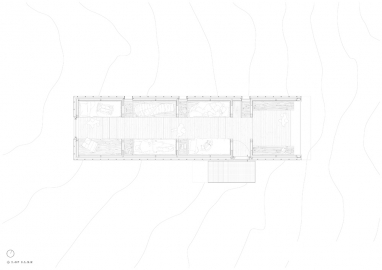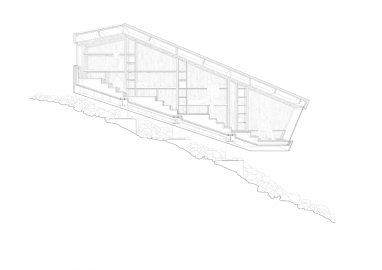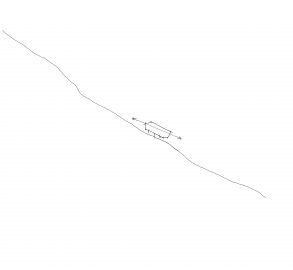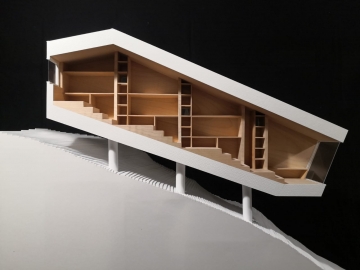Bivouac Fanton
The Bivouac Fanton has opened up in the architectural debate a new and unexplored imagery towards high altitudes, does not merely seek a functional resolution but seeks to trigger an relationship between man and nature, a deeper relationship that goes beyond the mere satisfaction of a practical need.
The architecture of the Bivacco Fanton is based on the act of inhabiting the oblique space, tracing the line of tension trying to create a new balance to withstand the unfavourable conformation of the mountain. Here man and architecture live in symbiosis the overhang, they inhabit it by resting on it and breathing the hypnotic power of deep space. The complexity and fragility of the Alpine environment are addressed through individual actions. The design and development process of the opera can be traced back to three key issues: anchoring, suspension and habitat. These themes intertwine and recompose in the oblique dimension of the Bivacco: here technical and theoretical aspects have fuelled an aptitude for experimentation at multiple levels. We can find the oblique dimension in the decomposition of the forces on the ground, in the refutation of artificial flat space.
Designing a frontier architecture in an extreme territory deprived of anthropised references allows to focus the attention on the individual dimension of man and his relationship with the landscape. Here the minute spatiality of the architecture is confronted with the enormous scale of the surrounding context: the aesthetic of the new bivouac arises from the landscape, from the lines of tension in the existing orography, emerging as a volume hewn from nature, suspended above the slope. The contradiction between anchoring and suspension lives on an ambivalent relationship that keeps them tied together. The structure finds its balance by leaning on the ground, in a balance that is both firm and perceptively precarious at the same time. The project develops solutions aimed to produce continuity of experience and probe the mixing of protection and risk, nature and artifice, fear and desire that make alpinism so personally involving. The dimension of the bivouac constitutes its inclined habitat, parallel to the ground below pointing downstream. Is an inhabitable telescope that frames the context of the Municipality of Auronzo di Cadore and enhances the landscape.
The project aims to define a design solution that guarantees the lowest possible impact on the mountainous context of the Dolomites while providing a self-sufficient habitat to shelter visitors from the impervious conditions of the outside. The anchoring takes place in 3 points, minimising the building's footprint on the ground and proposing a reversibility of the intervention, with the possible removal of the elevated structure, restoring the ground to its original orographic conditions. The structure doesn't touch the soil but chooses to lean lightly: it is an architecture that doesn't touch the ground but creates a suspension and moves parallel to it, undermining itself and blending into its context. To fulfil the main task of the bivouac, namely to create a thermally comfortable shelter habitat in extreme climatic conditions, it was decided to use a high-performance fibreglass shell derived from the nautical construction. This material allows to merge of the insulation and load-bearing functions into a single element, minimising the weight of the structure and making it easier to transport and assemble at height, reducing the total number of trips required.

