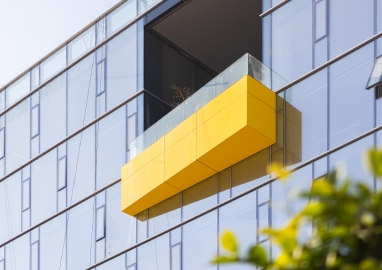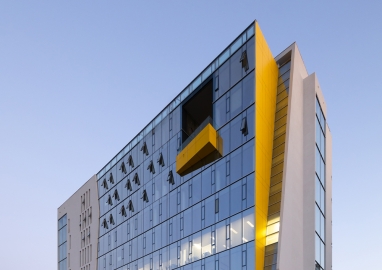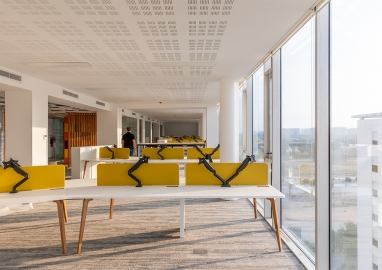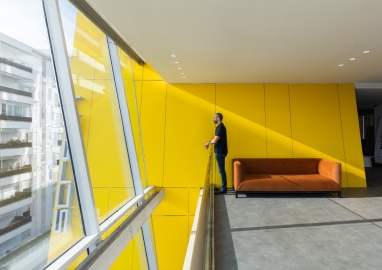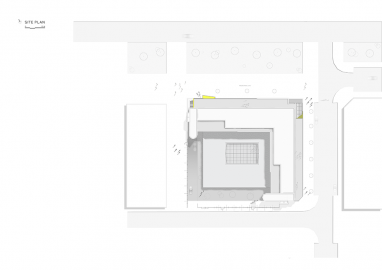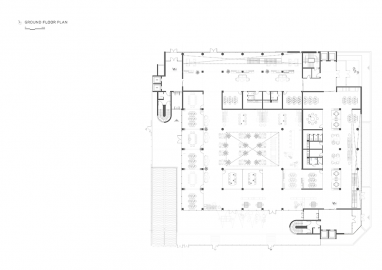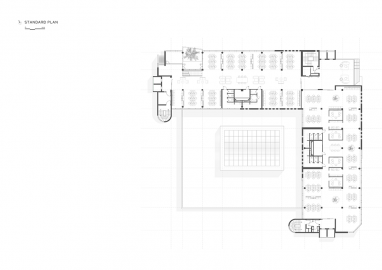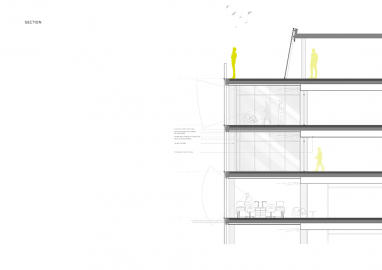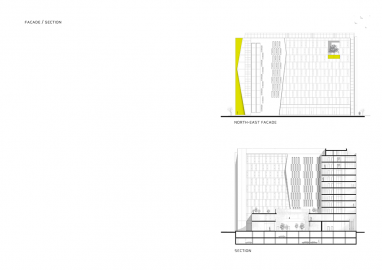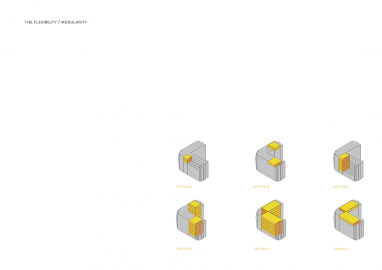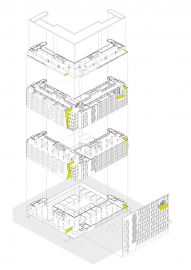The Screen
"The Screen" rose to the challenge of reimagining office space to anticipate future developments. With its modular design, spacious interiors, and bold prismatic shapes, it embodies an innovative approach to office architecture in Tunisia, emphasizing openness, natural light, and occupant well-being.
"The Screen" transcends the conventional definition of a building. It goes beyond mere structural simplicity, serving as a bold architectural manifesto that challenges norms while innovating without compromise. As a pioneer in the Tunisian architectural landscape, it reimagines workspaces by prioritizing openness, natural illumination, and occupant well-being. Its modular design, abundant brightness, and daring aesthetics make "The Screen" a living testament to innovation, resilience, and vision, marking a significant milestone in the evolution of office architecture in Tunisia. This contemporary high-rise, spanning 23,000 square meters, offers flexible office spaces for lease, with a deliberate emphasis on modularity and flexibility to facilitate seamless integration for future occupants.
Originally conceived in 2011, "The Screen" faced construction delays, notably due to the COVID-19 pandemic, which prompted companies to reevaluate their workspace needs. However, by 2023, the building was fully occupied by three multinational corporations, highlighting the enduring importance of physical office spaces in an ever-changing world.
A primary challenge of this project was to reimagine office space to anticipate future developments.
The two basement levels dedicated to parking and technical facilities, along with the ground floor and the first floor, served as the foundation for a structure that ascends into eight office levels, featuring a unique repetitive modular framework. Crowning this edifice is an unprecedented rooftop oasis, seamlessly merging relaxation and recreation, complete with a spacious terrace offering a 360-degree panoramic view of the city of Tunis. Various levels are interconnected via six panoramic elevators strategically positioned at three corners of the project, ensuring constant engagement with the surrounding environment.
The project's central architectural feature is its modular 5.5m x 5.5m grid. The building, 16m wide, is divided into three grids. The central grid houses technical equipment, resulting in an effective floor-to-ceiling height of 2.50 meters, while the facades have a net height of 2.90 meters. This design promotes natural light, productivity, and occupant well-being.
"The Screen" boasts three entrances, with the main entrance at the central corner. It features an impressive glass structure seamlessly integrated into a vertically inclined reinforced concrete veil, extending the full height of the building. This entrance is adorned with fluorescent yellow HPL panels, emphasizing the project's uniqueness. These panels also incorporate a prism-shaped vegetal element cantilevered from the 7th floor of the main façade, housing an olive tree and symbolizing Tunisian agricultural heritage.
The external envelope comprises high thermal and solar performance glazed panels and local thermal brick masonry walls, a traditional energy-efficient solution. These walls are painted white as a tribute to Mediterranean architecture.

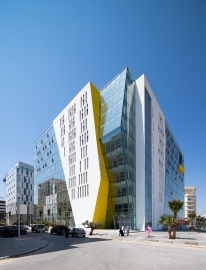 © Bilel Khemakhem
© Bilel Khemakhem
