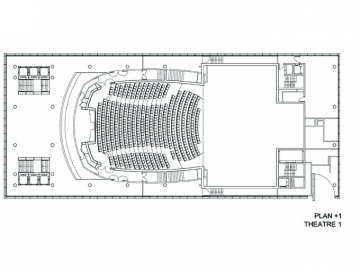Onassis Cultural Centre
The Onassis Cultural Center in Athens accommodates a 900-seat opera - theater, a 200-seat auditorium, an outdoor amphitheater, a restaurant, an exhibition hall and a conference center
The Onassis Cultural Center in Athens accommodates a 900-seat opera - theater, a 200-seat auditorium, an outdoor amphitheater, a restaurant, an exhibition hall and a conference center. The building is a simple, translucent volume in Thassos marble above a glazed socle. The opacity of the stone-clad facade is balanced by the transparency, rhythm and materials used intelligently to control daylight.
The Onassis Cultural Centre is located on Syngrou Avenue, between the Piraeus and the Acropolis, in the very heart of Athens. Its simple and timeless architecture echoes Greek culture. This landmark project, which covers 18 000 sq.m., embodies the Alexander S. Onassis Foundations willingness to promote excellency as the organization seeks to foster and offer varied artistic activities on both the local and international stage. Its architecture expresses a duality : a mysterious object hosting artistic events within. The Centre is designed as a simple, opalescent volume, put to movement by marble. The street level is transparent, and the main volume rises above this glass podium. The facades are both opaque and porous, depending on the angle of sight, the distance, the moment. They are made of horizontal marble stripes of various sizes which filter light. Interior volumes come to life behind this stone lacework. The opacity of stone is balanced by transparency, rhythm and materials.
A contemporary urban stage is thus created. The resulting architecture is elegant, minimalist, hieratic. The facades constantly renew the image of the building during the day while preserving its mystery. This image is reversed at night, as the building is lit from inside and the marble is transformed. The facade becomes a living membrane, lively and reactive. The simple volumes and the abstract architectural lines give the building a monumental aspect : it is a monolith, veined and vibrant, with a diaphanous yet richly dense shell. This urban scenography evokes the Foundations activity, its openness onto the city and the world. Inside, a surprising golden ovoid links the amphitheaters and projects into the center of the building. All the flows are associated with this ongoing and tender interplay between the marble shell and the sculpted heart of the building.
This urban scenography is based on the facade treatment, considered here as a living, responsive and sustainable membrane.

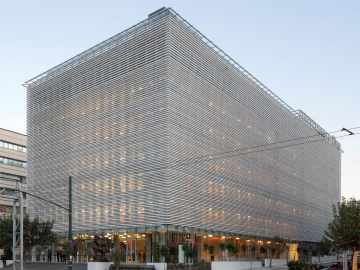
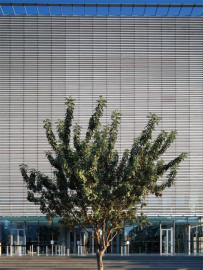
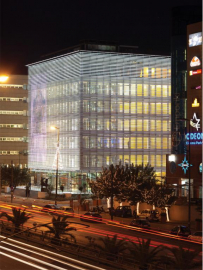
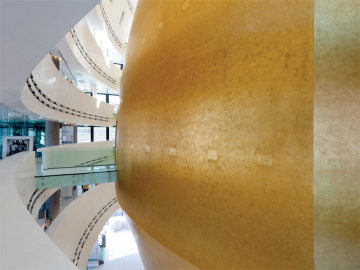
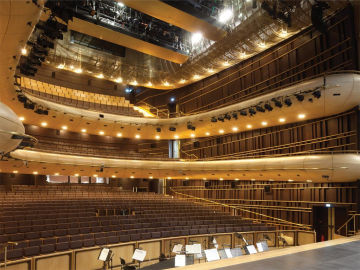
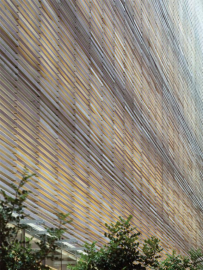
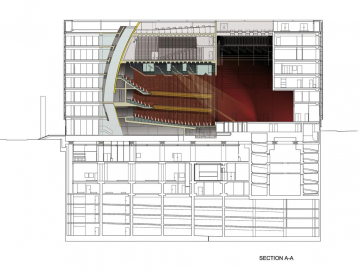
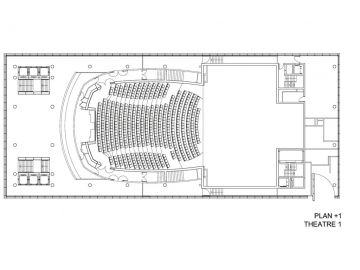
 copy.jpg)
