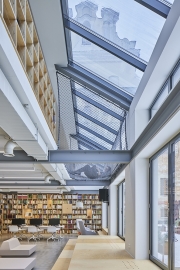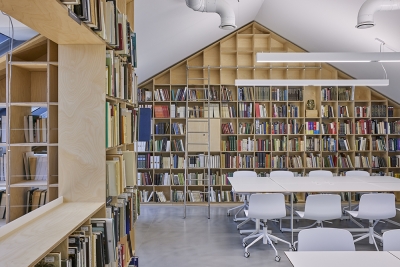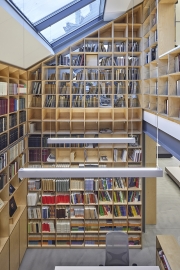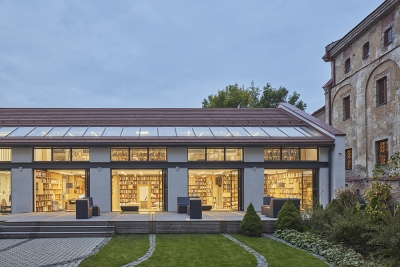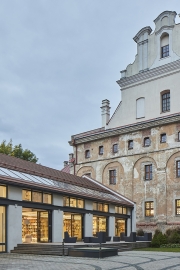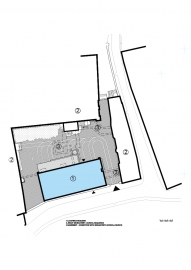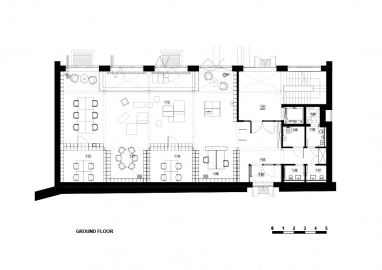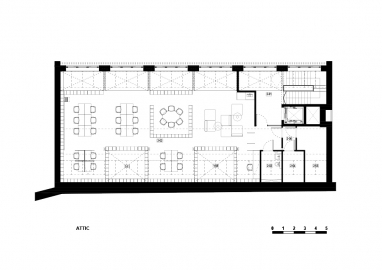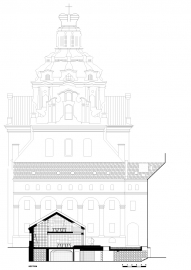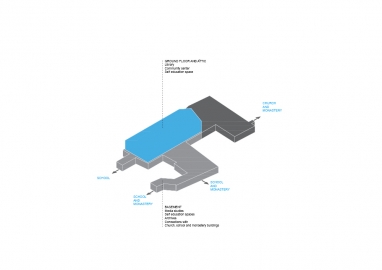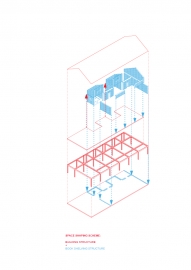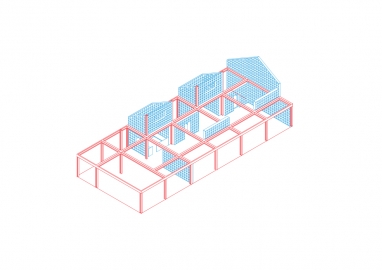“Lojoteka”. Educational Media Center
LOJOTEKA Educational Media Centre is a modern learning space located inside a building which is part of Vilnius Jesuit High School, adjacent to the Jesuit Monastery and St. Casimir's Church. The Media Centre serves as a link between members of the Jesuit community: students, religious, teachers and members of society alike.
The LOJOTEKA building is part of the Baroque-style ensemble of St Casimir's Church and the three blocks of the Jesuit monastery with surrounding fences and inner courtyards, built in the 17th century in Vilnius. LOJOTEKA expands the boundaries of a typical school library, being a modern cognitive and educational space that promotes creativity. The media centre comprises a book depository, a reading room, spaces for conferences, meetings and leisure, audio, video and photography studios, the Jesuit Library's catalogue room as well as an outdoor terrace. It is an open space easily adjusted for individual or group learning process, educational experiments, social gatherings. Students use the building not only as a library or a self-development space, but also as a ‘transitional’ area where they can spend time before, after or during classes.
The concept for the reconstruction of the building is based on the image of the carriage house that historically existed on the site, incorporating the existing brick fence into the building and emphasising open metal structures in the interior. The definition of the building's functions resulted from creative workshops with the school community, represented by about a hundred gymnasium members. It followed the participative architecture methodology and highlighted the actual needs of the community, who were also made to feel an integral part of the project. In developing the interior concept, the concept of the Modern Library was analysed from a social point of view. The functions of the building, the links between the different floors and rooms, as well as the views through the windows and connections with other buildings around, were considered. Different scenarios for the use of the spaces were discussed, including functional links such as how children would access the building compared to the entrance for the general public and the overall functioning of the building when both of these groups were using it simultaneously.
The reconstructed part of the building is designed with metal columns, beams, and brick construction, with the basement retaining the 17th-century boulder foundations and the 20th-century interventions, preserved and exposed in the interior. The new metal structures are exposed both inside and outside the building.

