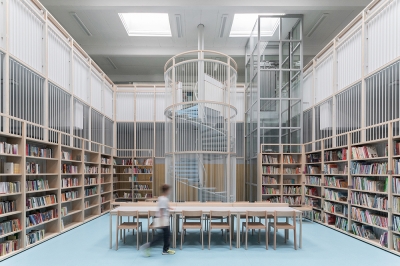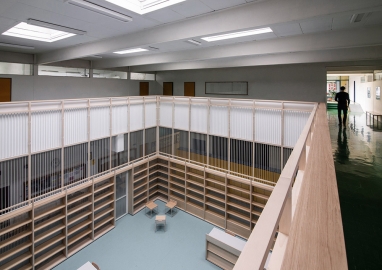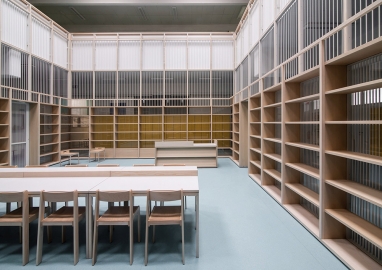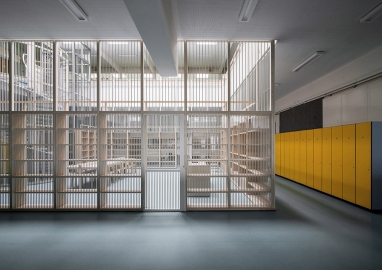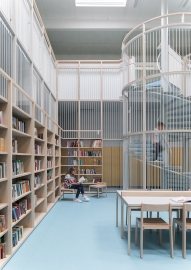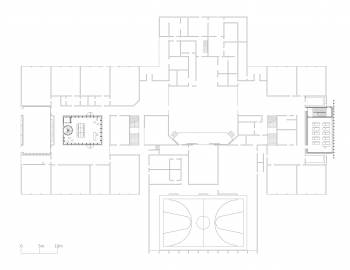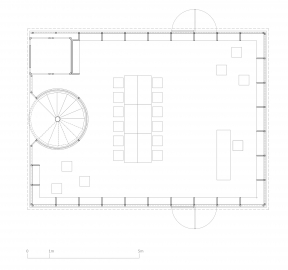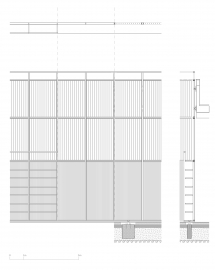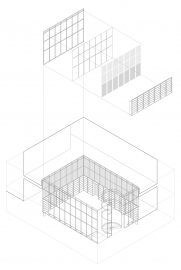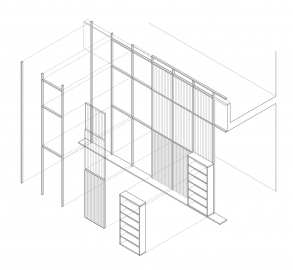Open Library
Due to the growing number of children and limited school space, the school management decided to locate a new classroom in a central hall. Such a classroom would not have had adequate lighting and would have had no direct contact with the outside. We have therefore proposed a replacement - instead of a classroom, a new library should be placed in the hall.
The Open Library is located in the central hall of the Vič Primary School in Ljubljana. The library is created with a new structure that runs around the perimeter of the two-storey hall and completely surrounds it. The added structure allows children to see the books and the library at all times. From the first floor there are views of what is happening in the library. A strong emphasis is also the preservation of the common space for children, which is enriched with books as objects of knowledge. Or as the teacher of Slovene language said, "The book is finally at the heart of the school."
The placement in the hall was not without dilemmas. As library users, we are primarily looking for the tranquility in the library. That said, the library is not without its demands - it requires silence, where we can concentrate on books.
In the central hall, some of the usual calm is forgone, as the school 45-minute lessons are interrupted with loud five-minute breaks. A primary school library is different from a public or a study library. In the school library, pupils learn about books and reading culture, acquire reading habits and learn to concentrate. They get used to books and use them to better understand themselves and the world, which opens up again and again into the unknown. By consciously persisting in reading, the book becomes part of the child's everyday life.
The primary school library is therefore a place that puts the book at the centre, where it is accessible both in quiet times and at school breaks, when it suddenly invites pupils in. At the same time, the library space is multifunctional, as it can be transformed into an temporary classroom, a space for storytelling, book presentations, socialising or a space for writing (and copying) homework.
The library is designed as a light and translucent. The structure consists of a primary timber elements that defines the spatial grid in plan and view. Metal frames are inserted between the primary timber grid. The wooden elements are the framework for the metal frames, the metal frames make the whole structure solid. Each element in the perimeter structure has its own role, both structurally and visually. The clarity of the structural design was evident during construction, where the stacking system allowed the whole structure to be erected quickly. The bookcases are placed on the inside along the lower part of the structure. The semicircular staircase, which was closed before the intervention, was reopened and incorporated into the new intervention.

