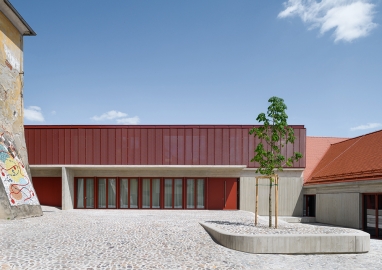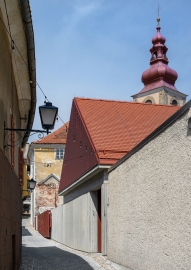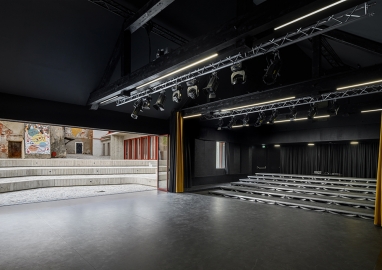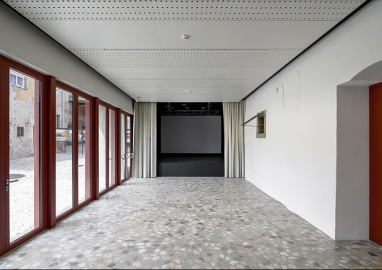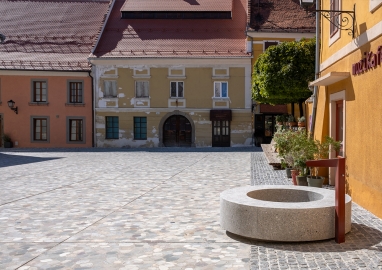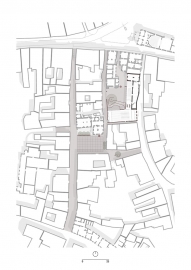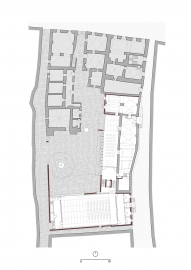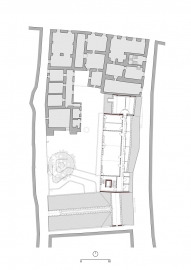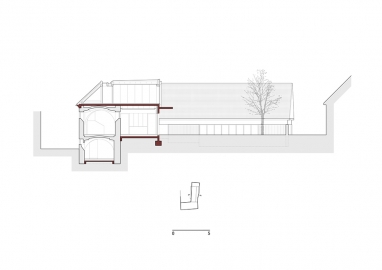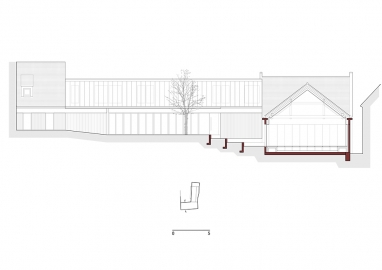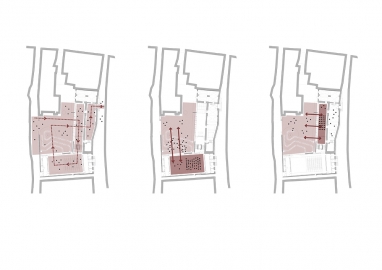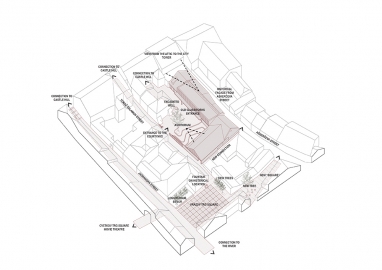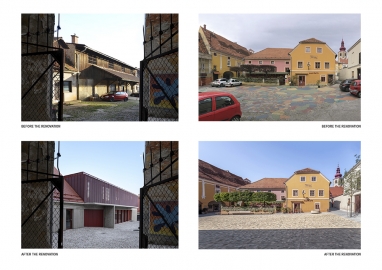Revitalization of Old Glassworks and surrounding urban areas in old town of Ptuj
The essence of the project lies in the transformation of the Old Glassworks and its neighboring public spaces, guided by the vision of creating a vibrant hub for local culture. It transcends mere physical alterations, as its goal is to revitalize the very spirit of Ptuj's historic old town, ensuring its enduring relevance as a cultural focal point.
Revitalization of Old Glassworks, along with its adjoining streets and squares, brings new high-quality public spaces to the Ptuj's old town center. These spaces serve as a link between the castle hill, town, and river, fostering a vibrant city. Two key focal points are the more formal Vrazov trg square on one side and intimate ambiance of the Old Glassworks on the other, providing a harmonious contrast. Vrazov trg serves as the epicenter for cultural events and stands as a significant urban landmark. On the other hand, the Old Glassworks, with its courtyard, initially possesses an introverted character but can seamlessly open to the street through its large cantilevered doors during various events, transforming into a lively public square. Collectively, they shape a versatile space ideal for nurturing new cultural initiatives, whether for everyday use or special occasions.
The project's central theme revolves around bridging the old and the new, providing solutions to the challenges posed by the site and the program. On one side, there's a cluster of diverse structures at varying elevations and the immediate urban context. On the other side, the challenge lies in designing for highly diverse user groups with varying and unpredictable needs. As a result, the spaces within the new complex needed to offer maximum flexibility, accommodating various unconventional uses. Both halls can fully open on different occasions, seamlessly connecting to the courtyard. The large hall, purposefully designed as a versatile event space, boasts adjustable stage platforms that can also be utilized for outdoor events in the multipurpose auditorium. The integration of the old and the new is distinctly evident: on the ground floor, the walls of the old houses create the ambiance of the interior facade. In the attic, a corridor is ingeniously positioned at the juncture, illuminated by a longitudinal skylight – a pivotal element in the roof facade that demarcates the transition between the old and the new, offering a captivating view of the old city tower.
The selection of materials, inspired by diverse character of the old city center, ingeniously incorporates existing elements, thoughtfully reimagined for a contemporary context. Archaeological excavations unearthed numerous river pebbles, formerly used for paving the historic city center. To honor the area's heritage, these pebbles were reused, restoring Ptuj's traditional color palette to the streets, squares and also to the new cultural center. This sustainable choice also aligns with today's environmental imperatives. The architectural design of the building embraces simplicity, highlighting the fundamental elements of walls, cornices, and roofs. The building's aesthetic is deeply rooted in a tectonic logic, eloquently narrating the very essence of its construction. Surrounded by narrow streets, it invites visitors to engage intimately with its exterior. In response, the building features a profiled structure of visible concrete, accentuated by wooden hemispheres. This design choice not only humanizes the imposing walls but also encourages the gradual accumulation of patina over time, deepening its connection to the historical context.

