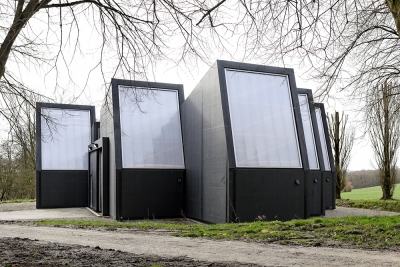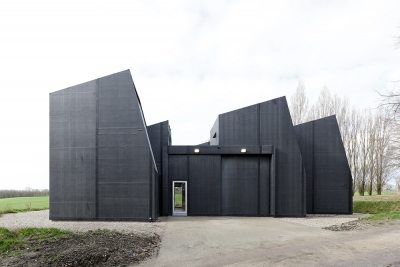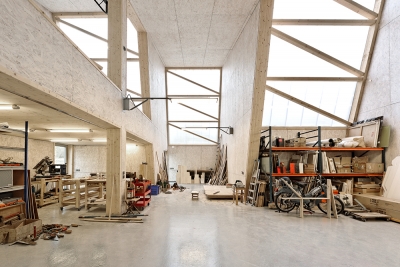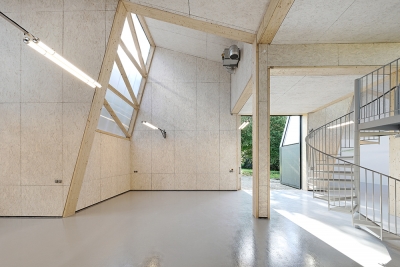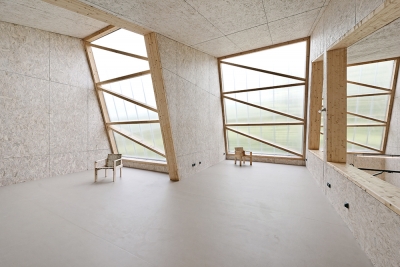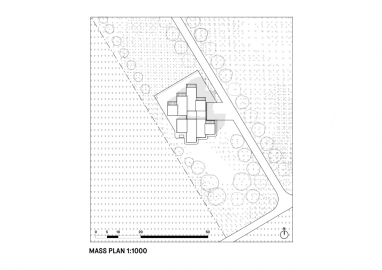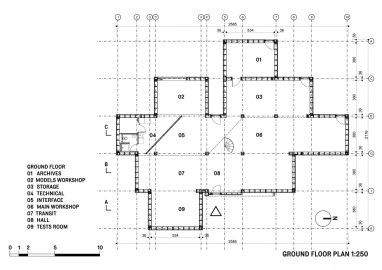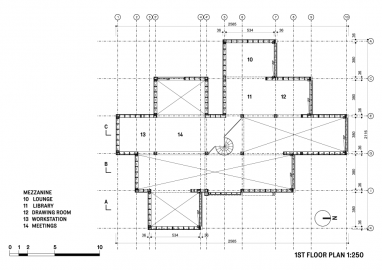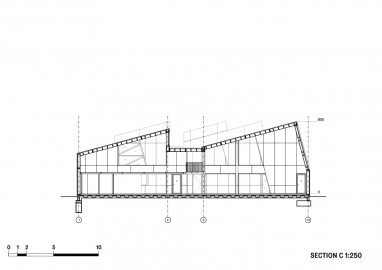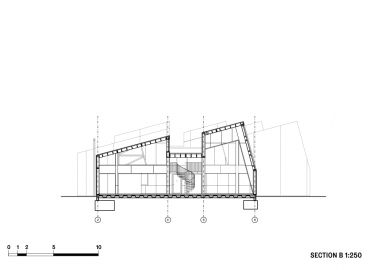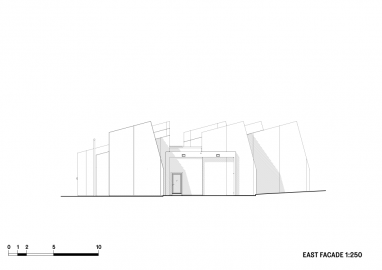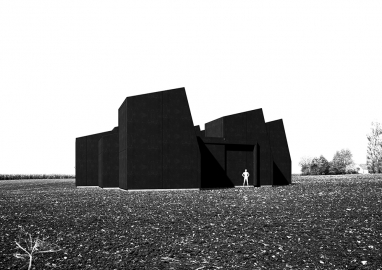THE GOOD, THE BAD AND THE UGLY - Artist's Studio
A studio building conceived as an architectural tool for the French conceptual artist Jean-Luc Moulène
Located in the countryside, the building is composed of a series of identical volumes distributed in constant offset over five parallel 4m wide bays. Each of these volumes has a north-facing translucent sloping façade; a north-south roof slope terminating in an opaque wall in continuity with the roof. Inside, the assembly defines an open space of 265 m2 on the ground under 8m of height at the ridge, cut in its centre by an east-west fault where the entrance and the access to a mezzanine of 100 m2 are located. The walls and roofs are made of prefabricated wood-framed caissons fixed to a reinforced concrete slab and covered with a waterproof black rubber membrane. This uniform matt black skin transforms the building into a shadow, making it disappear into its environment like a building not meant to be seen; only used. The structure is pared down to its barest essentials.
To conceptualize this project, a precise and minimal language was developed around gesture, work, and creation to best meet the needs of the artist: in his different modes of production, in the use of his tools, on the scale of both the hand and the machine. More intimate spaces, conducive to reflection and rest, have also been created — all linked to different modes of light treatment (natural and artificial) and to perspectives taken within the space. Bespoke pivoting lamps, fixed at mid-height, provide lighting on specific areas or can be folded down to completely clear the central space. At night, the structure and its open windows are almost reminiscent of a collection of solar panels, referencing its outward gaze and environmental approach to interior. At daytime, the building fades into the background like a stealth construction with the landscape at the forefront.
The building gives it all to space and use (the Good), it uses raw material (the Bad), it stands naked in the countryside (the Ugly).
A close collaboration with the contractor was done ahead of construction to optimize the project by maximising workshop works and reducing transportation and on-site works. The construction was divided in four phases: foundations and supporting slab by a local company, wooden structure prefabrication and on-site assembly, polycarbonate facades and outdoor waterproof coating, indoor electrical and mechanical systems, finishes.
The structure consists of 2,4 meters wide full height timber frame walls supporting a CLT slab and roof caissons. These 36 cm thick prefab caissons include insulation, windows, doors, ventilation systems and technical shafts.
The waterproofing of the roof as well as the exterior walls is ensured by a black rubber membrane (EPDM). Inside, the exposed timber structures are filled with a layout of OSB panels, protected by a whitening fireproof vernish that will also prevent the yellowing of the panels over time due to exposure to light.
Summer and Winter comfort is ensured by a heating/cooling floor supplied by an air/water heat pump.
With its roughness and prefabrication, the building meets aesthetic and economic goals.

