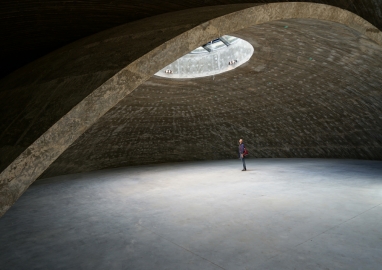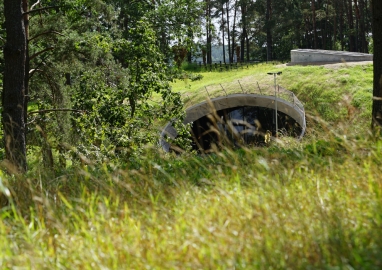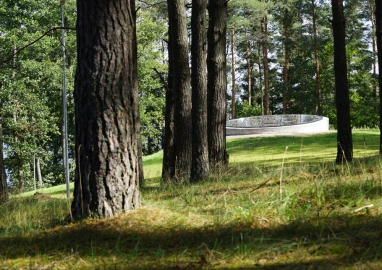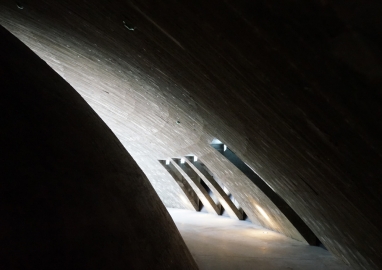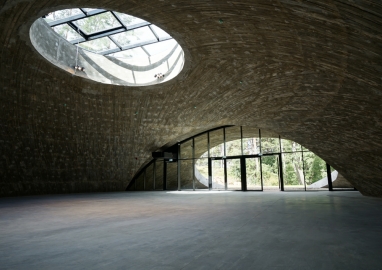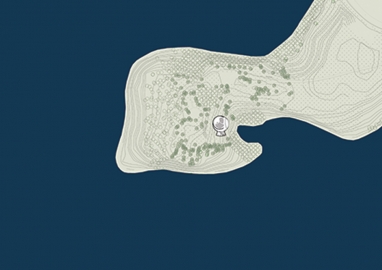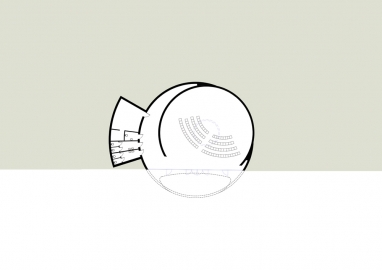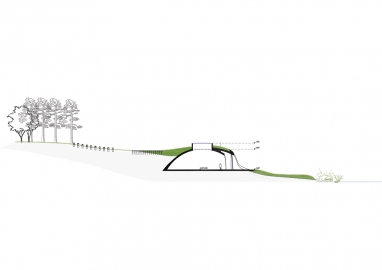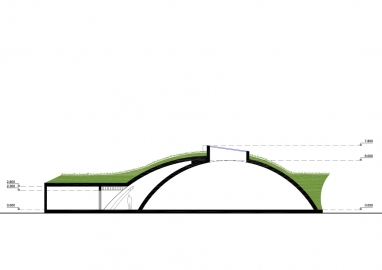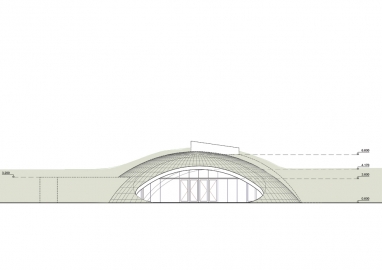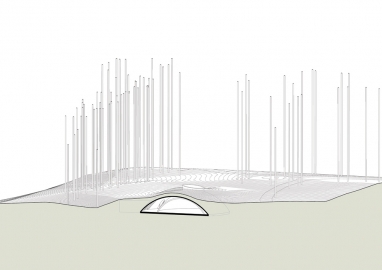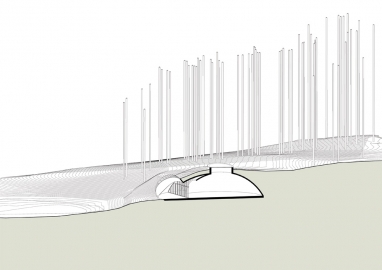Multifunctional hall on lake Zarasas island
Unique location - Unique space - Unique events.
The new multifunctional indoor space fundamentally changed the cultural activities of a distant resort town in Lithuania. After opening of the building local community became more culturally active and people from all over the country come to watch the unique events in a unique space on a unique location.
The building of the recreational complex is located on the Great Island of Zarasas lake. The aim of design was to create a unique space in a unique context, with the priority of preserving natural environment. Designed as a cave for various events and concerts the multifunctional space was integrated into the terrain of the island. The exterior of a structure joins the unique natural landscape and the interior opens to the lake bay.
Zarasai is a resort town surrounded by lakes. In one of the lakes there is a Great Island connected to the town by footbridge. The island is known as a venue for music festivals and different kind of events. As the need of indoor event space arised the municipality decided to have one in the middle of the island. The architectural idea was inspired by natural environment where hilly terrain meets the natural green spaces covered with trees. The building was integrated into the hill preserving the existing terrain. The shape poured into the landscape so the close connection to the nature is felt from inside, where two glass planes alike eyes are looking at the lake and sky. The multifunctional space with its extraordinary acoustics unexpectedly became an exclusive attraction object in Zarasai town. Countless cultural interdisciplinary events, performances, video filming etc. began to take place and attracts people from all over the country.
The space of the multifunctional hall consists of two intersecting dome-shaped structures embedded into the hill. The main hall in under the smaller dome which is covered by bigger dome together with the auxiliary rooms. Both domes, walls and ceiling are concrete as well as the floor flowing to the outer space. The inner and outer spaces are separated with glass curtain wall though the roof is covered with greenery.

