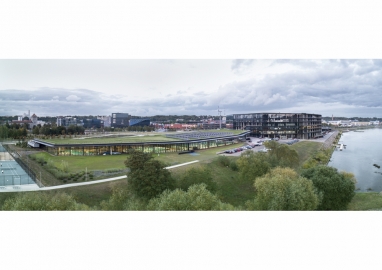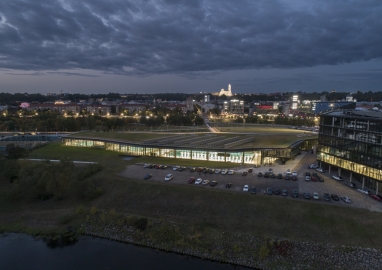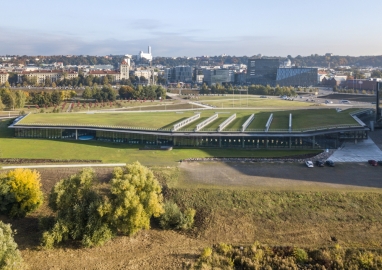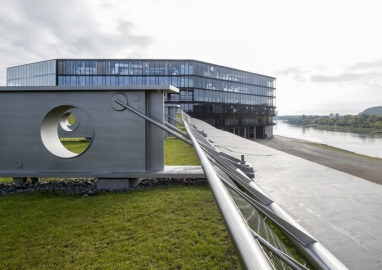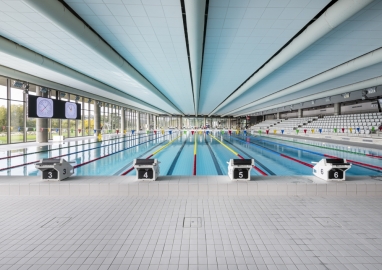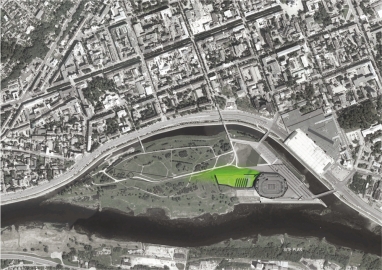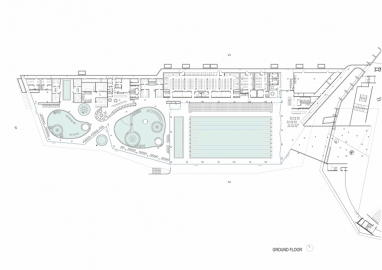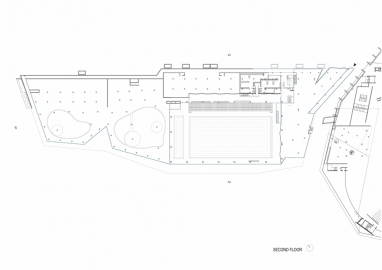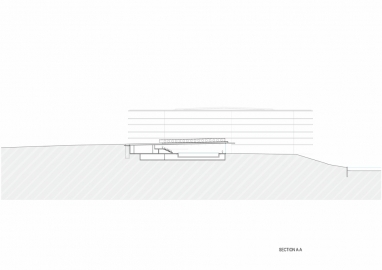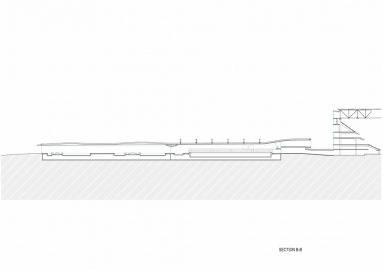Žalgiris arena multifunctional water sports centre
The multifunctional water sports centre is an expansion project of the existing "Žalgiris" arena, an entertainment and sports centre in Kaunas. The new building is attached to the arena on its western side and a connection is planned between them. The main entrance and approach to the centre are facing the southern side, an embankment of the Nemunas River.
The multifunctional water sports centre is built in the central part of the city of Kaunas, on an island of the Nemunas River, next to the "Žalgiris" arena.
The new centre contains two main activity spaces: swimming and recreational.
The swimming area has a 50 m, 10-lane swimming pool with 528 seats for spectators. A smaller 25 m swimming pool is also located in this area and is regularly used for children’s swimming lessons. The 50 m swimming pool meets all the requirements of the International Swimming Federation FINA.
The recreational area contains a large spa facility with a capacity for c.300 visitors, including sauna complexes with three different temperature regimes, recreational pools for children and adults, massage baths, relaxation rooms and a cafe. The multifunctional water sports centre will also have a sports club with a capacity of 200 visitors.
The concept of the building and its architectural expression were dictated by the urban context of the island: the island contains significant greenery and an existing park is being further developed. The aim is to preserve its landscape, the character of the area, which is revealed when looking at the island from Karaliaus Mindaugo avenue. It is a park structure that does not repeat the shapes of the neighbouring buildings; by using the terrain, its roof becomes a fifth facade - a green roof.
The tectonics of the multifunctional water sports centre consist of two planes at different levels: the outer green roof and the inner "wet" horizontal level of the pools, designed in various geometries and sizes.
These planes are the focal points of the building, while all the vertical external planes and most of the internal planes, as far as function allows, are transparent partitions of glass-aluminium structures. The transparent glass planes aim for a continuous relationship between interior and exterior spaces, as if by visually incorporating the existing natural environment into the interior of the building.
When designing the building it was necessary to adapt to the variation of the surrounding landscape heights, which had a great influence on the proportions of the internal spaces, the functional and also the engineering solutions of the building's connections.
The building was constructed as a reinforced concrete monolith. Concrete, as a material, also dominates the decoration of the building.
Above the swimming pool area, combined metal-concrete bearing beams are designed on the roof. This made it possible not to increase the volume and silhouette of the building, whilst achieving an architectural ensemble with the "Žalgiris" arena building.

