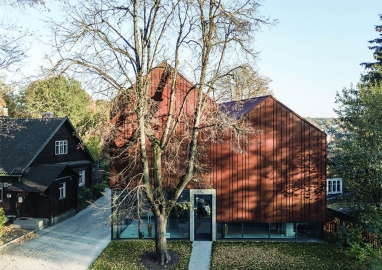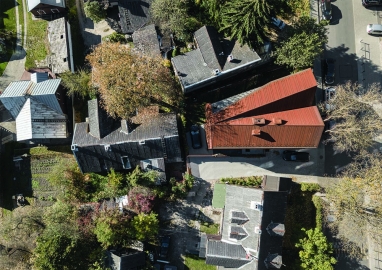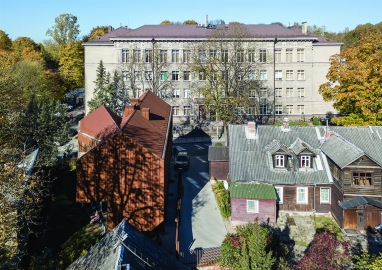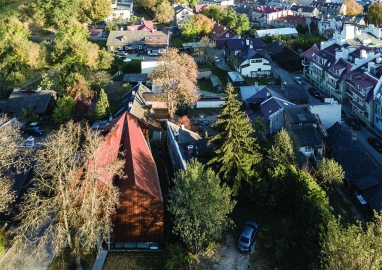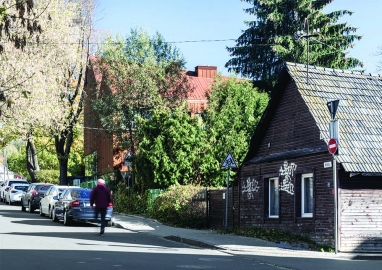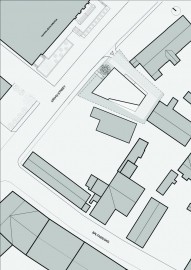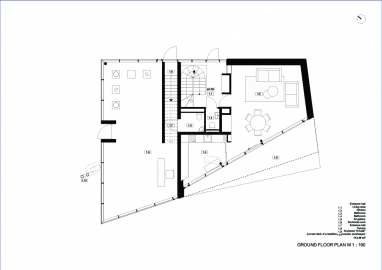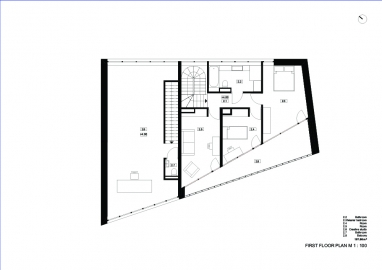house Krivis with gallery
House KRIVIS, named after the Lithuanian ancient soothsayer known for using a special crooked wooden stick to invite people to gather together, is a single-family house measuring 236 sq. m. It features a master's creative studio inside spanning 40 sq. m. and includes a public gallery on the ground floor.
Užupis, located in the Old Town area of Lithuania's capital city, is characterized by a diverse and mixed architectural expression. Its streets that gradually ascend offer multi-dimensional perspectives of the city. One of the main streets in Užupis is Krivių Street, which features a diverse array of architectural elements, ranging from historical and Soviet-era structures to modern designs. The location of the building site is within the designated protected zone of Vilnius' historic center, as well as the archaeological area that extends to include Vilnius Old Town and its surrounding suburbs.
As one moves away from the city center, Užupis gradually transforms into more of a suburban area. The organized perimeter development begins to fade, giving way to a visually eclectic collection of individual houses. While many of the single houses were designed to share firewalls with neighboring buildings. However, over time, the development in Užupis slowed down, giving rise to a truly unique and diverse architectural character that sets the area apart.
Location - "Užupio Respublika" - stands as one of Vilnius' oldest and, today, most prestigious and upscale districts. Užupis, with its rich history, vibrant culture, well-preserved architectural heritage, and bohemian atmosphere, holds a special place in the hearts of artists and city visitors alike. While Užupis evolves and modernizes in tandem with Vilnius, it remains dedicated to safeguarding its unique character and individuality.
The project's site encapsulated all these quintessential Užupis characteristics. On one side, it bordered a suburban-style neighborhood, on the other, it resembled a block awaiting transformation, and across the street stood a Soviet-era school building. This dual nature of the location served as inspiration for the building's design, which mirrors an embedded splinter or branch, uniting the raw essence of Užupis.
At the core of the building's architectural concept lies a profound philosophy: reverence for the past + appreciation of the present = dedication to the future.
The building commences in the depth of the plot, extending the silhouette of a traditional house, branching out into two parts and gracefully hovering above Krivių Street's incline, creating a presence along the street facade elevation.
Above ground, the elevated volumes open up the building's interior from the street side and invite entrance. On the ground floor, there are small commercial spaces designed as an art gallery, establishing a connection with the city. Above them is the creative studio. The residential areas are situated at the depth of the plot and occupy three floors of the building: the basement, the ground and the first.
To accentuate the sculptural quality of the building's form, the same material, corten steel sheets, is chosen for the facades and roof. The rusty color subtly engages with the historic houses' red clay roofs.
The interior is minimalist, leaving the exposed walls and concrete structures as they are, while the floors are made of natural oak parquet. There is no decorative or distinct style in the interior. The space is primarily shaped by the building's form and its structural construction.

