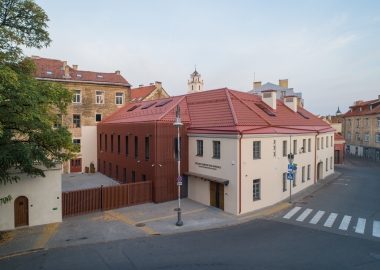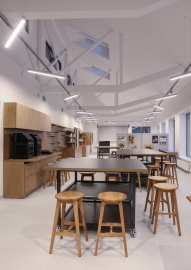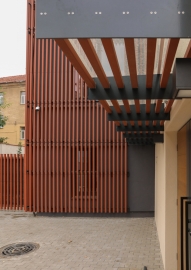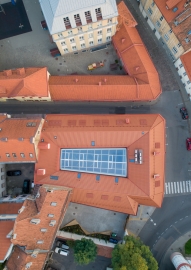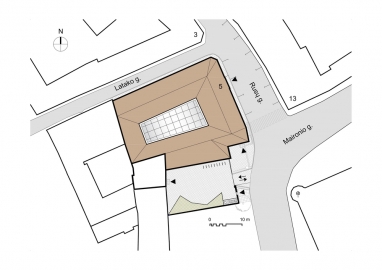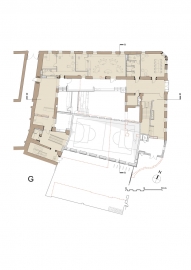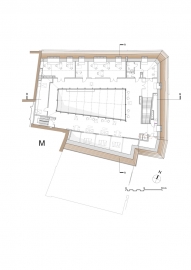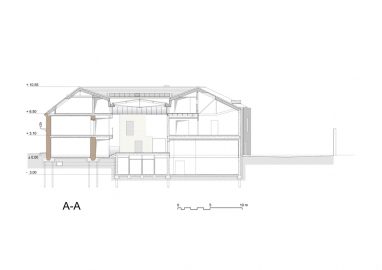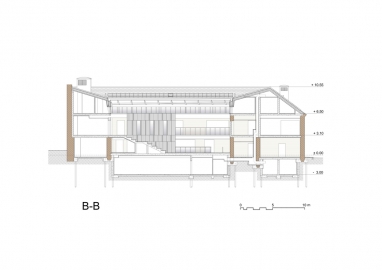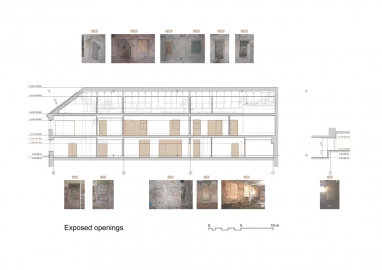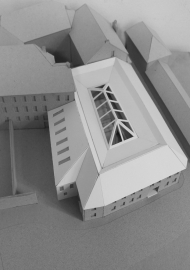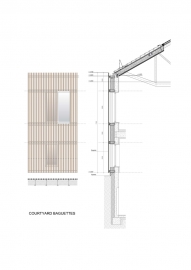School reconstruction project
A new high school in the former confectionary factory is an excellent example of adaptive reuse and sustainable design in the historic Old Town of Vilnius. The reconstruction project re-energized a long neglected building while providing a unique learning environment for the students of Vilnius International School.
The brick masonry building with plastered façades is located in the former Ruthenian quarter of the UNESCO World Heritage Site of Vilnius Old Town with portions of the building dating to the late 18th century. Historically this quarter served as a hub for artisans and merchants. The cluster of buildings had been modified extensively over time, reaching its current configuration as a confectionary factory in the mid-20th century.
The programme called for approximately 2000 square meters within the heritage protection regulations for the building and site. The functions included classrooms, science laboratory, art, photography and music studios, multi-media center, small auditorium and gymnasium for up to 150 students, grades 10-12.
The aim was to create a shared space similar to a tech company incubator where students and faculty would be able to freely interact with each other. It was decided to make the former courtyard into an atrium with glass roof to serve a multi-functional gathering area. The classrooms and support facilities were organized around the atrium with mezzanines based on historic precedents.
Fitting these functions into the historic walls created many challenges, not least of all providing the required clear ceiling heights of three meters and maximum daylight for classrooms. This was achieved by opening all the former door and windows toward the courtyard to receive natural light through the atrium, and where necessary light tunnels through the new roof. The 20th century addition was reconstructed into a new gymnasium and art studios, fully enclosing the atrium. Evacuation route models were constructed to satisfy fire regulations. The construction engineer designed an elaborate metal truss roof to hold the old and new walls together.
The result is a light, airy space that belies the prominent views of the building from the street and fits comfortably in the historic quarter.
It was important to differentiate between old and new materials. Great effort was made to stabilize the historic brick masonry walls at the foundations and cornice. Original polychromy was discovered during the restoration of the façades and repainted. New thermal resistant windows match the appearance of the late 19th century windows per heritage protection requirements . Modern entry doors were installed in the historic openings to the courtyard. However, the new wing housing the gymnasium and art studios was given a fully modern expression using clay baguettes over the insulated concrete walls. The baguettes are the same color as the clay tile roofs that dominate the historic quarter. The glass atrium roof is sunk into the opening to create the shadow line of the previous courtyard.
Inside, the original brickwork is revealed to give the hallways a warm glow. This contrasts with the acoustical wall panels of the atrium, exposed metal truss roof, and glass guard rails that encompass the mezzanine. The stone ceramic tile steps also function as a sitting area during performances. All materials were selected according to fire safety regulations and ease of maintenance.

