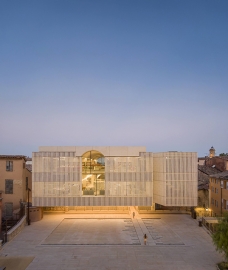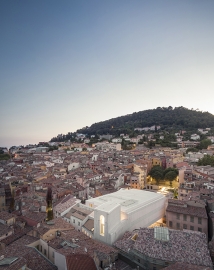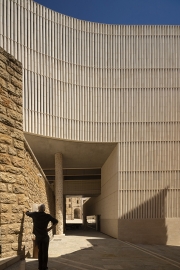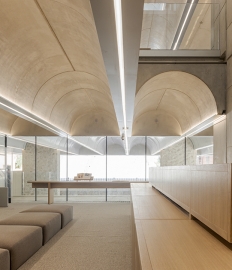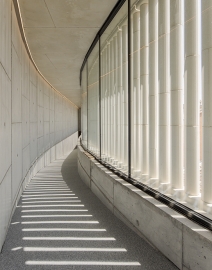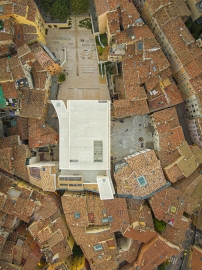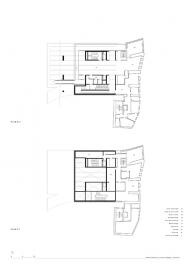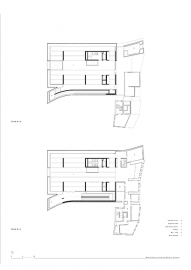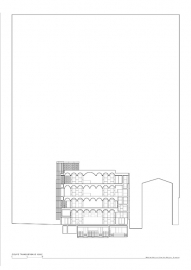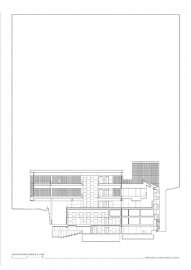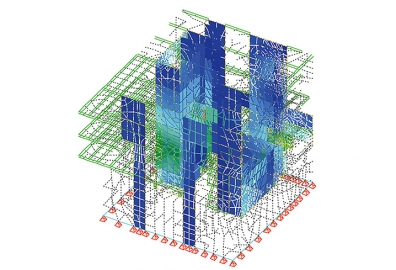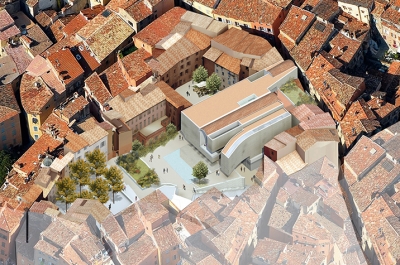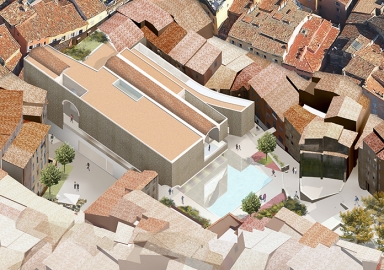Média Library Charles Nègre
Joint work of Emmanuelle Beaudouin, Laurent Beaudouin and Ivry Serres, the Grasse media library installs in the tortuous density of this medieval town the strength of a poetic project, visible by its presence, discreet in its volumes and its materials.
The town of Grasse is made up of narrow streets and colorful coatings. The public buildings, in white stone, are notable for elements that emerge from the urban fabric, the bell tower of Notre-Dame du Puy cathedral, the Clock Tower and the Sarrazine Tower. The Charles Nègre media library is nourished by the substance of the city and subtle echoes of the vernacular language, it is inspired by the relationships between these monuments and the urban fabric to assert itself as a place from which one can contemplate Grasse and its steep landscape. Dominated by the silhouette of a new belvedere tower, the media library observes the old town from the top of the terrace on its top level. By drawing on the sources of the urban structure, it creates tensions, brushes and proximities. As a counterpoint, it renews the visual openings onto the neighborhood and the distance. The structure is a key element of a more global urban project which reshapes pedestrian relations and public spaces in a degraded city center.
The elements of the program are independent and distributed over several access levels while reappropriating four buildings whose structures and facades are preserved. A common foyer gives access to the exhibition room and the auditorium located below the pedestrian crossing. The opening of an arcade in an existing building allows passage to the square and the pedestrian passage along the water tank, facing the exhibition hall. If this reservoir was a strong constraint, it was used in the writing of the project and the creation of a public square and a reflecting pool. It is today partially covered by the overhang of the media library, which highlights the main entrance. A ramp suspended above the passage extends the alley inside the media library, inviting you to take an architectural walk through the levels. From the hall, where a luminous fault crosses the upper levels, the media library has clear spaces, permeable to light and freshness in summer. The filter of the fluted white concrete columns of the envelope deployed on six levels filters the natural light and this large-scale variation of the Provençal claustra protects the glass facade located back.
The multiple constraints of the site are linked to archaeological excavations, the stability of soils and existing structures, seismic constraints, and the reuse of old houses. The vaulted structure of this concrete building, founded entirely on piles, allows for the large cantilever that covers the reservoir. The precisely designed walls were cast in place and the sails connected to the circulation cores balance the overhang. This homogeneous system balances the masses, and the bracing and the architectural concrete vaulted floors give a constructive and aesthetic truth to this project.

