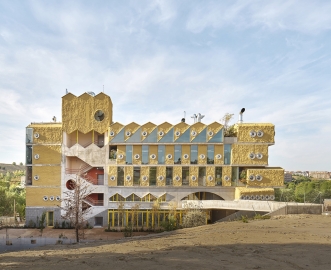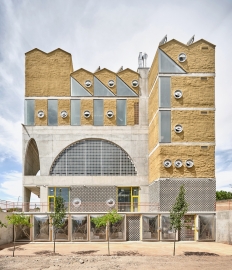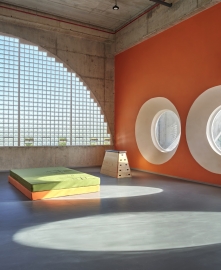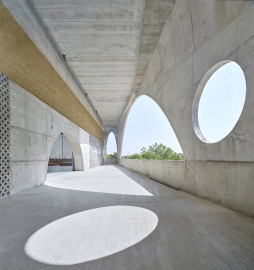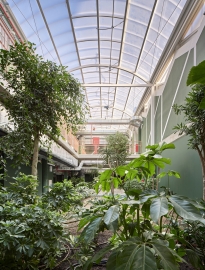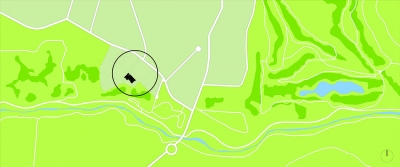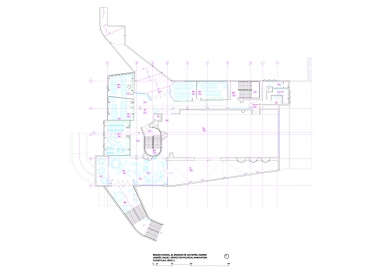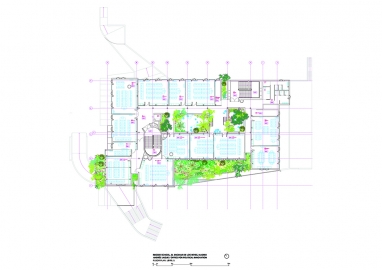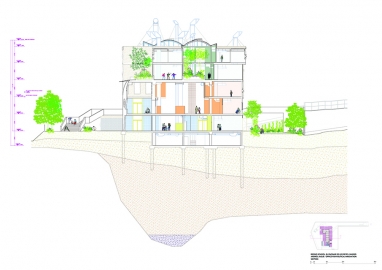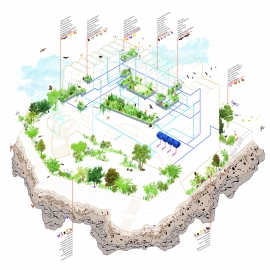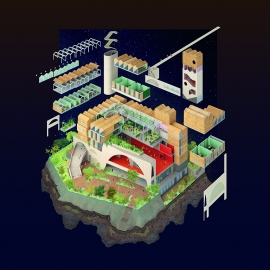Reggio School
The design, construction and use of the Reggio School is intended to exceed the paradigm of sustainability to engage with ecology as an approach where environmental impact, more-than-human alliances, material mobilization, collective governance and pedagogies intersect through architecture.
The design of the school was developed in conversation with teachers, students, and parents; as a participated process that incorporated their ideas, concerns, and sensitivities.
Avoiding homogenization and unified standards, the architecture of the school aims to become a multiverse where the layered complexity of the environment becomes readable and experiential.
It operates as an assemblage of different climates, ecosystems, architectural traditions, and regulations. As a result, the school became a stacking of architectural diversity, as a pedagogical environment that instigates curiosity and collective-self-education.
Being adjacent to the linear Valdebebas Public Park, the school minimizes its overall construction and land use by expanding its exercise, science, and curricular courses onto the public park. In this way, education is enacted as a process of social interaction (instead of seclusion, exclusivity and segregation) contributing social mix and tolerance-building, as much as to the activation of public space, as a place of lively intergenerational interaction.
1. STACKING OF DIVERSITY, AS SELF-EDUCATION. The ground floor classrooms engage with the terrain. The higher levels are where students coexist with an exuberant greenhouse fueled by reclaimed water. Exploring the school’s richness is how kids grow in maturity.
2. AN ASSEMBLY AT THE SCHOOL’S HEART. The 2nd floor, formalized as a large void opened through landscape-scale arches to the surrounding ecosystems, is conceived as the school’s main social and governance assembly.
Small gardens inserted across the building nurture insects, butterflies, birds and bats, with the goal of repairing the ecosystems of the neighboring park, that lost its biodiversity due to the massive use of pesticides in the surrounding private suburban gardens. The school is a caring and reparative device for the public ecosystems it is part of.
3. VISIBILITY OF MECHANICAL SYSTEMS AS A PEDAGOGY. All services are unapologetically visible. They are an opportunity for students to interrogate how their bodies and social interactions depend on water, energy, and air exchanges and circulations.
The design is based on a low budget strategy to reduce its environmental impact, based on these principles:
1. VERTICALITY TO REDUCE LAND OCCUPATION. Instead of a horizontaly-spreaded-building (typical in schools), a verticality design reduces to 27% its foundations and sanitary systems.
2. RADICAL REDUCTION OF THE CONSTRUCTION. No claddings, no drop ceilings, no raised technical floors, no wall lining, no ventilated façades are used in this naked building. The amount of material used in the facades, roofs and interior partitions has been reduced by 48%, by inventing a projected-cork facade that provides both isolation, impermeabilization and finishing.
3. A THICK CORK WRAPPING ACTS AS ISOLATION AND BASA FOR MORE-THAN-HUMAN LIFE. The irregular surface of the cork is designed to allow organic material to accumulate. This envelope will provide habitat to microbiological, fungi, vegetal and animal life.
4. MORE THINKING, LESS MATERIAL. The building’s structure has been shaped, analyzed and dimensioned so that the thickness of loading walls can be reduced an average of more than 150 mm compared to conventional reinforced concrete structures.

