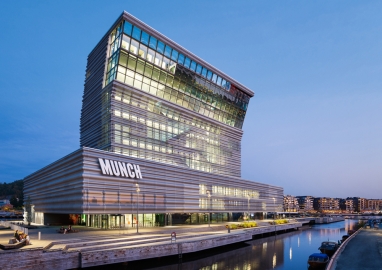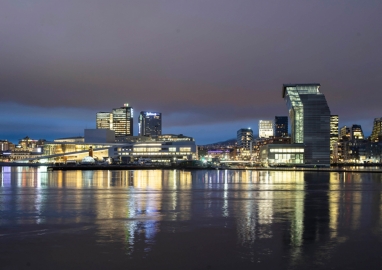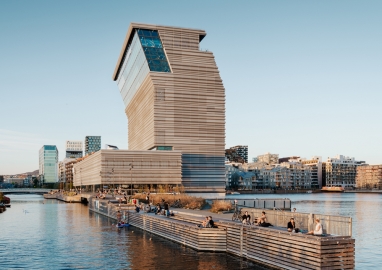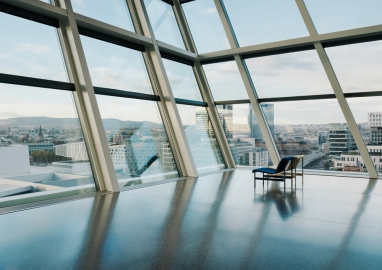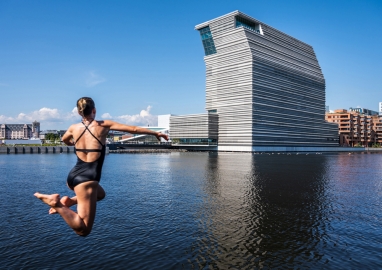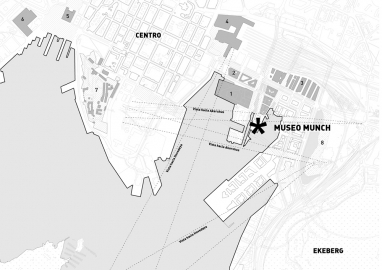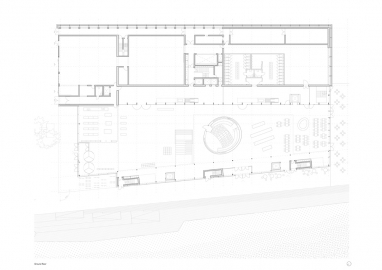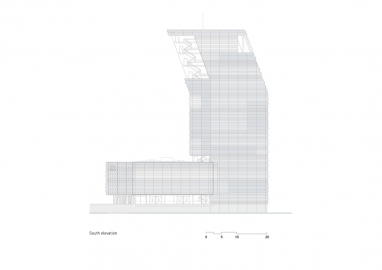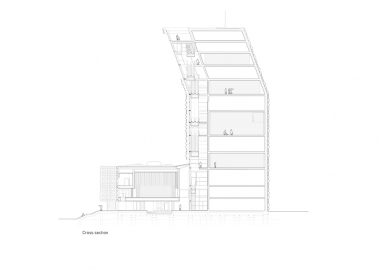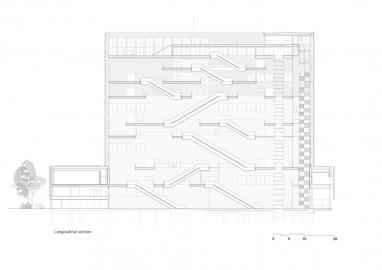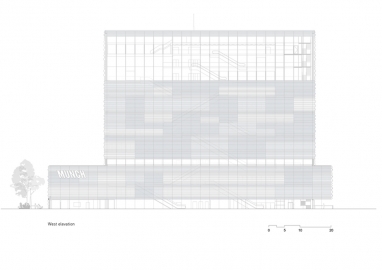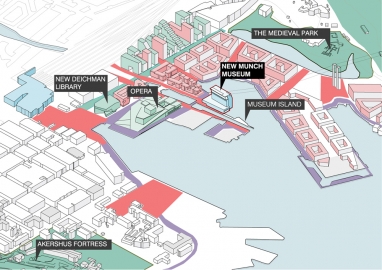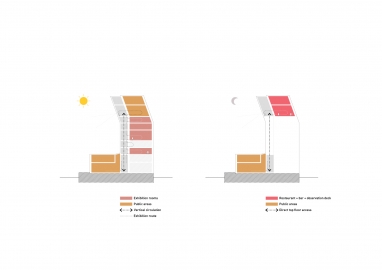Munch Museum
Located on Oslo’s waterfront, MUNCH is the new home to the world's largest collection of works by Norwegian artist Edvard Munch. The new Munch is not only a facility to safeguard and exhibit a fundamental heritage in the history of Norwegian culture, but an urban enclave that has contributed to transform Oslo into a European metropolis.
Its ascending itinerary connects the public foyer which houses cultural, education, research, and recreational uses with the rooftop terraces/observatory/club, which parallel to the discovery of Edvard Munch’s work offer views onto the different historical strata of the city of Oslo. This gesture of conceiving the vertical communications system as a public space/ascending vantage point is the essence of the heterodox character generated by developing a museum vertically. There is more: on this itinerary the visitors discover other programs like restauration workshop, archive of drawings, photography department, administrative offices, the research library, which denote a programmatic complexity that goes beyond the conventional idea of the museum as a set of exhibition spaces to be visited and a series of invisible facilities from which the institution is managed.
In the 1980s, the port of Oslo, which historically had blocked the city’s contact with the fjord, began to be dismantled. The ambitious project involved major infrastructure and building works to remove any barrier and to recover the desired reconnection of the two environments. The name “Fjord City” was coined to describe the city that would emerge from the transformation of the former Port City.
In this context, estudioHerreros Munch formulates a typological heterodoxy of the museum as a tower of 13 floors of exhibition spaces and vertical circulations which connects the lobby conceived as a grand covered plaza with a public top-floor space -open to everybody- offering views over the city. Its clean and reverential to the city silhouette aims to express the collective dream of creating a new urban model with the added value of freeing the ground for pedestrians.
Our statement is that the Museum of the future will dedicate merely 40% of the space to exhibition rooms being the rest programmed with social contents and new formats of art. This is the way of transforming the Museum in an everyday facility for citizens in contrast with the one-time visit of the global visitors.
The building is constructed on water. The port-landfill on which it was to be based resulted a poor loadbearing capacity that forced to eliminate the soil and anchor the building to the bottom of the fjord using 40-meter-deep piles.
The conception of the scheme that splits podium and tower and divides the tower into circulations (dynamic museum) and exhibition rooms and workshops (static museum) resulted in the coexistence of two structures: one built-in recycled steel, and the other built-in low CO2 emissions concrete. A sliding formwork raised the concrete-volume of 66x18x45m in 5 weeks used a Norwegian technology originally associated to the construction of offshore oil rigs as a possible recycling of technologies that hopefully will become obsolete soon.
The construction of the Munch became a laboratory of research in sustainability and recycled materials. Some items of this program are the wooden floors, avant-garde glazing panels, and the undulated perforated recycled aluminum façade that plays an important role offering protection from sunlight and reducing thermal gains while giving visitors an exciting experience of discovering a new pixelized Oslo.

