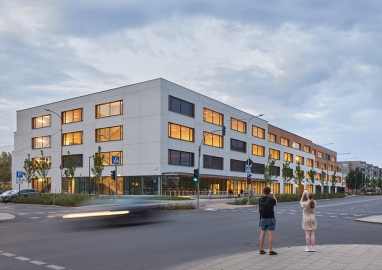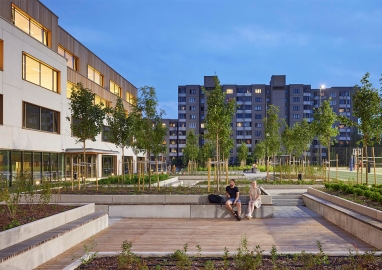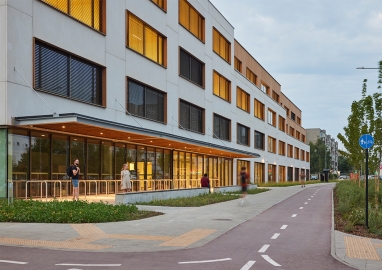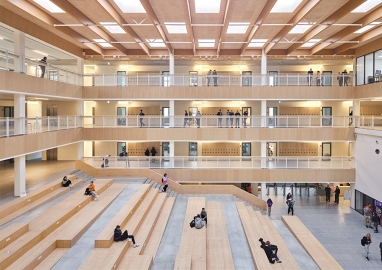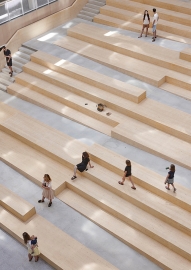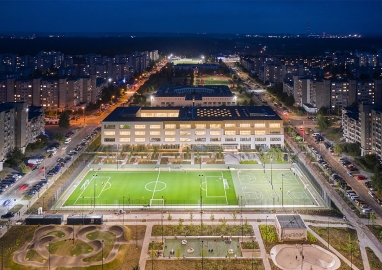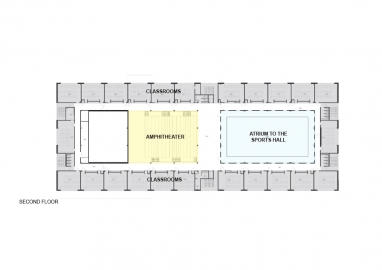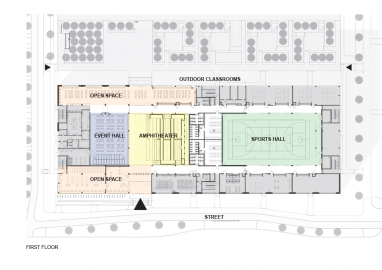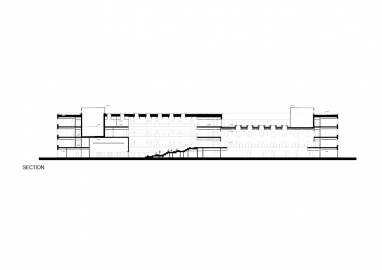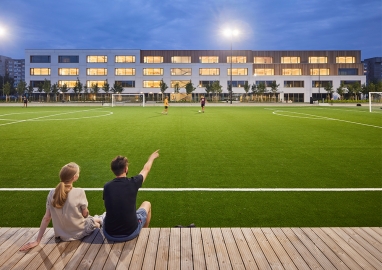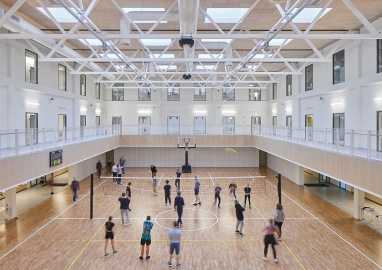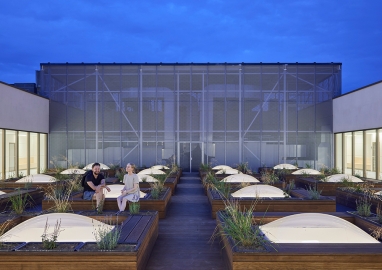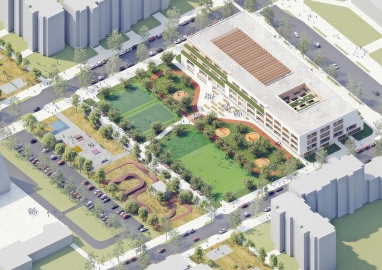Pilaite high-school (gymnasium) in Vilnius
Pilaitė Gymnasium is the first state educational building in Lithuania, which design was chosen through an open architectural competition as best architectural idea.
Contemporary high school is designed to cater to modern educational needs and is developed further by architects turninga school into community center and developing public spaces.
The building is located in a densely populated, typical Soviet-era residential area, which was established in the mid-20th century. The neighborhood lacked communal functions and inviting streets.
The Gymnasium, situated along the street, seeks to fill the urban void and form welcoming, and safe street environment. The objective was to design a school that is friendly and inviting—a place where you can ride your bike past its windows and take refuge under the entrance canopy during rainy weather.
Public spaces have been designed adjacent to the school: outdoor open-air classrooms, sports facilities, and children's playgrounds equipped with benches for the elderly. Before the construction was completed, children were eager to access the sports field and playground – such was the shortage of active areas in district.
The main goal of the project was to create not only a school as institution, but a school as community for children.
The space that best represents this idea is the monumental amphitheater stairs. This area is intended for gatherings, communication, and it accommodates various public functions such as an event hall, cafeteria, library, and sports facilities. The incorporation of a serpentine ramp within the stairs not only provided accessibility for people with disabilities but also added architectural expression to the space and created more internal connections.
Classrooms and halls open into common areas with the installation of glass display cases and glass doors. This creates an urban feel where you can see what's happening in the surrounding spaces as you walk by. Transparency and visibility for each student ensure a safe environment - even in the central area, a student left alone will feel comfortable, keeping an eye on the action, for example, in the sports hall. This design fosters the concept of 'classrooms without walls,' promoting cooperation and a space that encourages learning. The open design concept also fosters curiosity and stronger social bonds.
The school is designed with an emphasis on spatial architecture and material quality, while highlighting that quality architecture doesn't necessarily come with a high price tag. It also emphasizes that spatial scenarios and planning are the foundation upon which luxurious materials alone cannot guarantee the harmony of operational principles and values.
This approach gave rise to straightforward and clear solutions for the gymnasium's layout: a compact rectangular building volume with a clear and functional structure and well-designed outdoor spaces. Natural, gracefully aging materials such as concrete, wood, and metal have been thoughtfully incorporated into the outdoor spaces, meeting the needs of public areas and featuring abundant greenery.
Inside the building, the main common spaces - the lobby, auditorium, and sports hall - form the core surrounded by a ring of classrooms. These primary spaces are designed for active activities. To create a cozy home-like atmosphere, wood finishes are used in both the interior and exterior, bringing warmth to the architecture.

