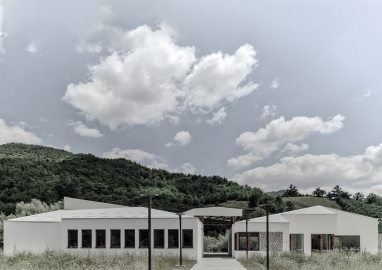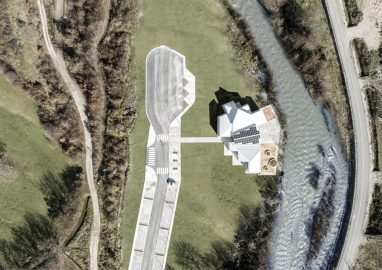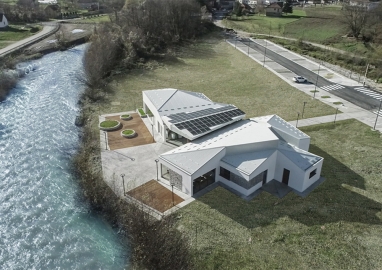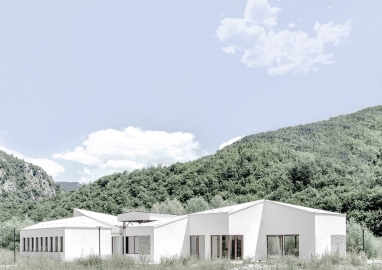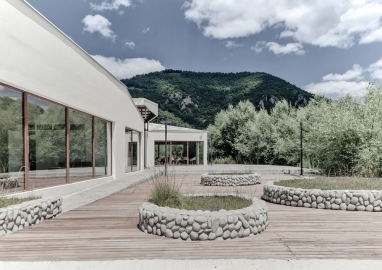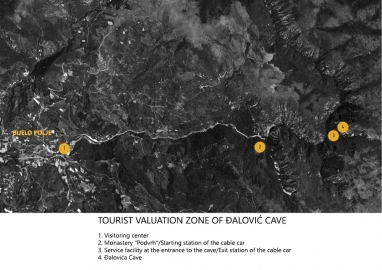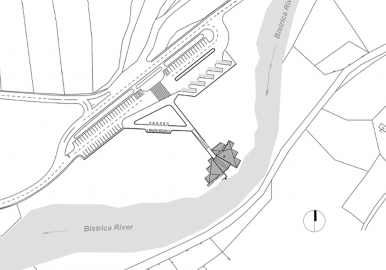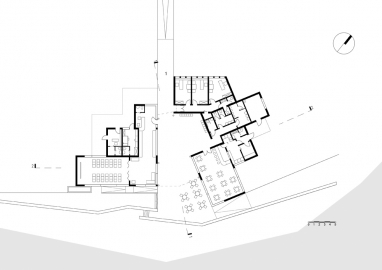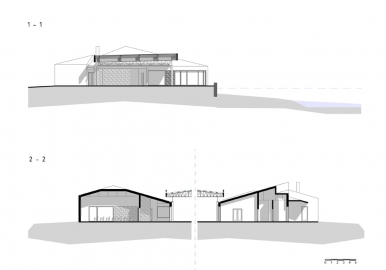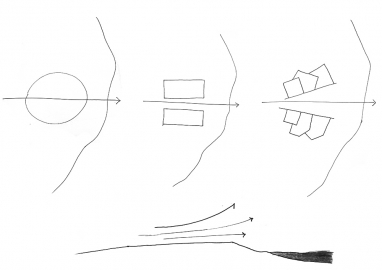Visitor Center ''Đalovića Pećina''
The visitor center with accompanying facilities (cafe-bar with restaurant, administrative rooms, exhibition space, presentation hall, etc.) was built in the coastal part of the Bistrica river. A parking space is planned next to the building. Visitors are directed from here to the starting station of the cable car that leads to Đalovića Cave.
The building only has ground floor, located so that it can be viewed from all sides, opening up views of the river and the road to the Podvrh monastery. The facility is accessed via a driveway connected to the parking lot. It is functionally differentiated into two zones - right and left, which "opens" towards the river. The right side contents include a restaurant with a sanitary block, while on the left side there are: an info-desk with a souvenir shop, a museum-exhibition area, a presentation hall, an infirmary and a service. The administrative tract is located at the entrance to the facility, which allows direct and unhindered access to employees. The mentioned units are integrated by a covered opened hall space made of steel construction, which becomes a gathering point for visitors.
The project task of the Investor, the available location and the specific configuration of the terrain influenced the spatial design of the building. At the same time, all the specifics of the extremely stimulating environment were considered. In particular, the architecture of the building was influenced by the surrounding architecture, natural materials such as pebbles and the visual connection with the Bistrica river. An architectural expression and an urban concept were defined, trough the principle of "group form", composed of several buildings that build a functional and aesthetic ensemble with an adequate mutual relationship. Through the process of transposition, the architectural composition conceived of multi-pitched roofs with a slope of 16°. By the contrast of two materials in carefully balanced volumes and the layout of the openings, an adequate response to the environment was achieved. Special attention was paid to the covered hall space, which integrates all the contents and is also the main meeting place.
The construction system is concrete columns and beams, with walls made of blocks -common construction system. The roofs are made of white corrugated sheet metal. A solar power plant with a capacity of 46 solar panels is installed on the roof of the canopy. A thermal facade was made, finished in white. A special detail, which at the same time contributes to fitting into the context, are the surfaces coated with local stone from the river Bistrica. Paving has a similar treatment.

