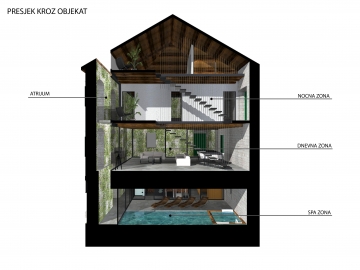House Lepetane
The intervention on the stone house in Lepetani reflects the ethical approach of the designer towards the existing historical context. In this reconstruction, this approach is based on preserving the existing historical layer of stone walls, both from the street side and from the inside.
The traditional house is located in the settlement of Lepetani, which historically developed on the northwest slope of Vrmac at the entrance to the Bay of Kotor. The building is designed as a house within a house, with a double front facade: the original stone facade as the historical layer and the structural facade as the new layer.
The connection between these two facades is established with steel terraces and bridges from the windows of the stone walls to the structural facade, making the window a gateway to the terrace. This spatial arrangement extends all the way to the roof, without disrupting the traditional appearance of the building and the row, while creating a new and different approach to the treatment of old houses.
The integration of this house into the traditional village of Lepetane, located on the shores of Boka Kotorska, was a key aspect of its design and construction.The village of Lepetane presented a real challenge and inspiration for architects to create a house that would harmoniously blend into this landscape, which is under the protection of UNESCO.
First and foremost, the approach to building this house was to preserve the inherited context and the cultural landscape in the background.The original stone walls, which form the foundation of the house, were already a part of this area and therefore represented a natural element that seamlessly fit into the traditional context.
However, our vision was not only about preserving the past but also recognizing the need for a modern way of living. Inside the house, we created a modern space with large glass surfaces that allow natural light to penetrate the interior, creating a harmony between the traditional exterior and modern interior.
The construction of this house represents a contemporary engineering feat that successfully combined the preservation of traditional elements with modern aesthetics and functionality.The external stone walls remained unchanged and served as the foundation for the renovation and transformation of the house, while the interior was enriched with glass elements and steel construction. Within the existing stone walls of the house, there is a 'glass box' consisting of tall windows and glass walls.This concept was achieved using a steel structure with an impregnated concrete slab.
This stone house is not only aesthetically impressive but also built with a special emphasis on sustainability.Materials were carefully chosen, utilizing local resources and traditional construction techniques to ensure minimal environmental impact. The construction is sturdy and functional, adapted to the needs of modern life.The result is a structure that is not only beautiful but also environmentally responsible.

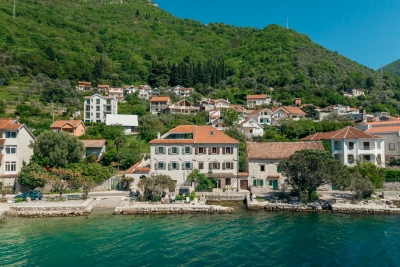
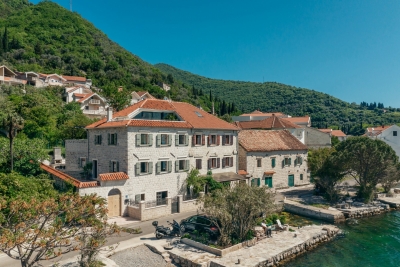
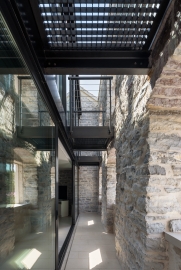 © Milos Martinovic
© Milos Martinovic
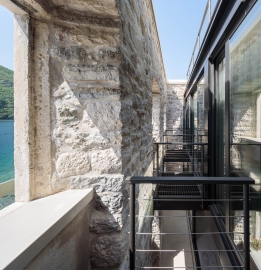 © Milos Martinovic
© Milos Martinovic
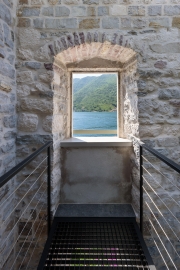 © Milos Martinovic
© Milos Martinovic
